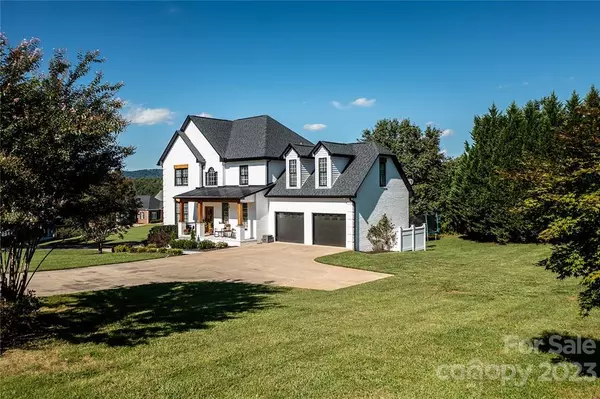$700,000
$699,000
0.1%For more information regarding the value of a property, please contact us for a free consultation.
22 Peninsula LN Taylorsville, NC 28681
3 Beds
4 Baths
3,833 SqFt
Key Details
Sold Price $700,000
Property Type Single Family Home
Sub Type Single Family Residence
Listing Status Sold
Purchase Type For Sale
Square Footage 3,833 sqft
Price per Sqft $182
Subdivision Alexander Estates
MLS Listing ID 3904713
Sold Date 07/28/23
Style Traditional
Bedrooms 3
Full Baths 3
Half Baths 1
Abv Grd Liv Area 2,643
Year Built 1997
Lot Size 0.570 Acres
Acres 0.57
Property Description
Remodeled Brick Beauty in the desirable Lake Hickory Community. This traditional style home has been completely revamped on the interior and exterior w| true hardwood flooring, quartz countertops, fixtures, stainless steel appliances, added theatre room, new roof, HVAC..etc The main floor welcomes you into the spacious family room w| back deck access, open modern kitchen, breakfast area, laundry space, half bath + a beautiful office with built-in shelving. The upper level includes the primary bedroom that offer's a spacious bath and walk-in closet space, 1 full bath + 3 bedrooms bedrooms. The lower level is perfect for entertaining-offering a large great room, added in kitchen, 1 full bath, added playroom, and a cozy hidden theatre room. The exterior includes 2 driveways to enter through the main floor + basement area, large attached 2-car garage, play set matched to the home, large back deck and beautiful lake views-Attached list of furniture that is included with asking price.
Location
State NC
County Alexander
Zoning R-20
Body of Water Lake Hickory
Rooms
Basement Finished
Interior
Interior Features Built-in Features, Cable Prewire, Garden Tub, Walk-In Closet(s), Other - See Remarks
Heating Heat Pump
Cooling Ceiling Fan(s), Central Air, Heat Pump
Flooring Carpet, Tile, Wood
Fireplaces Type Bonus Room, Gas Log, Great Room, Living Room, Primary Bedroom
Fireplace true
Appliance Dishwasher, Disposal, Dryer, Electric Water Heater, Exhaust Fan, Exhaust Hood, Gas Cooktop, Microwave, Oven, Refrigerator, Washer
Exterior
Exterior Feature Other - See Remarks
Garage Spaces 2.0
Utilities Available Cable Available
Waterfront Description Other - See Remarks
View Long Range, Water
Roof Type Shingle
Parking Type Driveway
Garage true
Building
Lot Description Corner Lot, Level, Views, Other - See Remarks
Foundation Basement
Sewer Septic Installed
Water City
Architectural Style Traditional
Level or Stories Two
Structure Type Brick Full
New Construction false
Schools
Elementary Schools Bethlehem
Middle Schools West Alexander
High Schools Alexander Central
Others
Senior Community false
Restrictions Subdivision,Other - See Remarks
Acceptable Financing Cash, Conventional, FHA, USDA Loan, VA Loan
Listing Terms Cash, Conventional, FHA, USDA Loan, VA Loan
Special Listing Condition None
Read Less
Want to know what your home might be worth? Contact us for a FREE valuation!
Our team is ready to help you sell your home for the highest possible price ASAP
© 2024 Listings courtesy of Canopy MLS as distributed by MLS GRID. All Rights Reserved.
Bought with Josh Ritchie • RE/MAX Legendary






