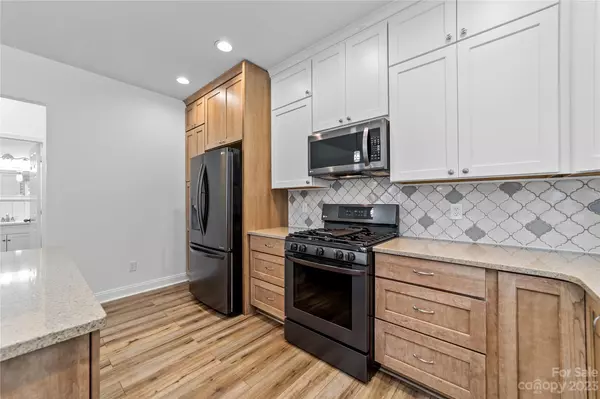$415,000
$425,000
2.4%For more information regarding the value of a property, please contact us for a free consultation.
2437 Harwood Hills LN Charlotte, NC 28214
4 Beds
3 Baths
2,917 SqFt
Key Details
Sold Price $415,000
Property Type Single Family Home
Sub Type Single Family Residence
Listing Status Sold
Purchase Type For Sale
Square Footage 2,917 sqft
Price per Sqft $142
Subdivision Harwood Landing
MLS Listing ID 4031200
Sold Date 08/04/23
Style Transitional
Bedrooms 4
Full Baths 2
Half Baths 1
Construction Status Completed
HOA Fees $10
HOA Y/N 1
Abv Grd Liv Area 2,917
Year Built 2004
Lot Size 7,492 Sqft
Acres 0.172
Lot Dimensions 0.172
Property Description
This home is wonderful for every day life or entertaining a large group w/ it's wide open floor plan. The front porch is made for sipping your morning coffee & greeting guests. As you enter there is a flex space that would make a great den or study & a dining area. Along the back of the home is the family room, breakfast area & gorgeous kitchen! This kitchen is truly the heart of the home w/ cabinetry all the way to the ceiling; natural wood & a pop of white cabinets; center island; stainless appliance package including gas stove & brand new dishwasher; designer backsplash; built-in pantry w/ roll out shelving plus a HUGE walk-in pantry! Half bath & laundry room complete the first floor. Massive primary suite has lovely accent wall, spacious walk-in closet & bath w/ newer vanity, soaking tub & shower. Three additional bedrooms all very nice in size w/ great natural light plus a loft area upstairs. Plenty of space for everyone in the family! Rear yard w/ patio & backs to natural area.
Location
State NC
County Mecklenburg
Zoning R3
Interior
Interior Features Attic Other
Heating Central, Forced Air
Cooling Central Air
Flooring Carpet, Vinyl
Fireplace false
Appliance Dishwasher, Disposal, Gas Range, Gas Water Heater, Microwave, Refrigerator
Exterior
Garage Spaces 2.0
Roof Type Shingle
Parking Type Attached Garage, Garage Faces Front
Garage true
Building
Lot Description Open Lot, Wooded
Foundation Slab
Sewer Public Sewer
Water City
Architectural Style Transitional
Level or Stories Two
Structure Type Vinyl
New Construction false
Construction Status Completed
Schools
Elementary Schools River Oaks Academy
Middle Schools Coulwood
High Schools West Mecklenburg
Others
HOA Name Association Management
Senior Community false
Acceptable Financing Cash, Conventional, FHA, VA Loan
Listing Terms Cash, Conventional, FHA, VA Loan
Special Listing Condition None
Read Less
Want to know what your home might be worth? Contact us for a FREE valuation!
Our team is ready to help you sell your home for the highest possible price ASAP
© 2024 Listings courtesy of Canopy MLS as distributed by MLS GRID. All Rights Reserved.
Bought with Terry Mattio • Allen Tate University






