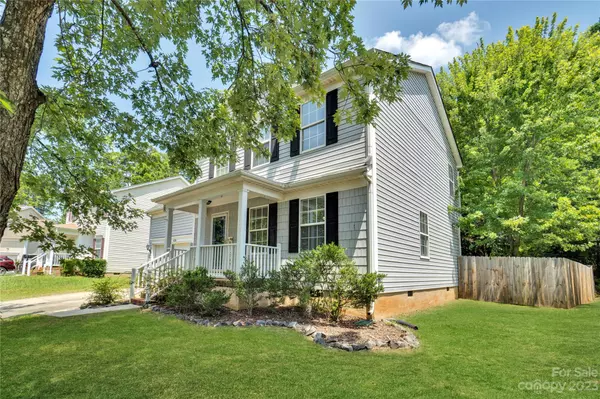$330,000
$335,000
1.5%For more information regarding the value of a property, please contact us for a free consultation.
9326 Jaspar Crest LN Charlotte, NC 28269
3 Beds
3 Baths
1,608 SqFt
Key Details
Sold Price $330,000
Property Type Single Family Home
Sub Type Single Family Residence
Listing Status Sold
Purchase Type For Sale
Square Footage 1,608 sqft
Price per Sqft $205
Subdivision Amber Ridge
MLS Listing ID 4054418
Sold Date 09/08/23
Style Traditional
Bedrooms 3
Full Baths 2
Half Baths 1
HOA Fees $13/ann
HOA Y/N 1
Abv Grd Liv Area 1,608
Year Built 1999
Lot Size 9,583 Sqft
Acres 0.22
Property Description
Nestled in the quiet cul-de-sac of the serene Amber Ridge community lies a charming 3/bed, 2.5/bath home. A majestic tree anchors the front yard with a welcoming front porch, beckoning you to sit back, relax and enjoy the peaceful surroundings of the neighborhood. This beautiful abode offers an open floor plan accentuated by elegant vinyl plank flooring and a fresh palette. The main level thoughtfully integrates living, dining and the kitchen for effortless flow. Upstairs you'll find a versatile bonus room, which is perfect for an office setup or a fun play area. The roomy primary bedroom offers a private retreat, while two additional bedrooms deliver versatile, cozy spaces. Outdoor living is a breeze with a deck accessible from the dining area & a private fenced backyard. Equipped with a new HVAC system (2020), a water heater (2022) and a spacious two-car garage, this home offers convenience and efficiency, making it the perfect place to call home. Schedule your private tour today!
Location
State NC
County Mecklenburg
Zoning R3
Interior
Interior Features Attic Stairs Pulldown, Breakfast Bar, Cable Prewire, Garden Tub, Kitchen Island, Open Floorplan, Pantry
Heating Central, Natural Gas
Cooling Ceiling Fan(s), Central Air
Flooring Carpet, Linoleum, Vinyl
Fireplace false
Appliance Dishwasher, Disposal, Electric Oven, Electric Water Heater, Microwave, Plumbed For Ice Maker
Exterior
Garage Spaces 2.0
Fence Back Yard, Privacy, Wood
Utilities Available Gas
Parking Type Attached Garage
Garage true
Building
Lot Description Cul-De-Sac, Level, Private, Wooded
Foundation Crawl Space
Sewer Public Sewer
Water City
Architectural Style Traditional
Level or Stories Two
Structure Type Vinyl, Wood
New Construction false
Schools
Elementary Schools Unspecified
Middle Schools Unspecified
High Schools Unspecified
Others
HOA Name Bumgardner Association
Senior Community false
Acceptable Financing Cash, Conventional, FHA, VA Loan
Listing Terms Cash, Conventional, FHA, VA Loan
Special Listing Condition None
Read Less
Want to know what your home might be worth? Contact us for a FREE valuation!
Our team is ready to help you sell your home for the highest possible price ASAP
© 2024 Listings courtesy of Canopy MLS as distributed by MLS GRID. All Rights Reserved.
Bought with Moneen Allen • Black House Realty






