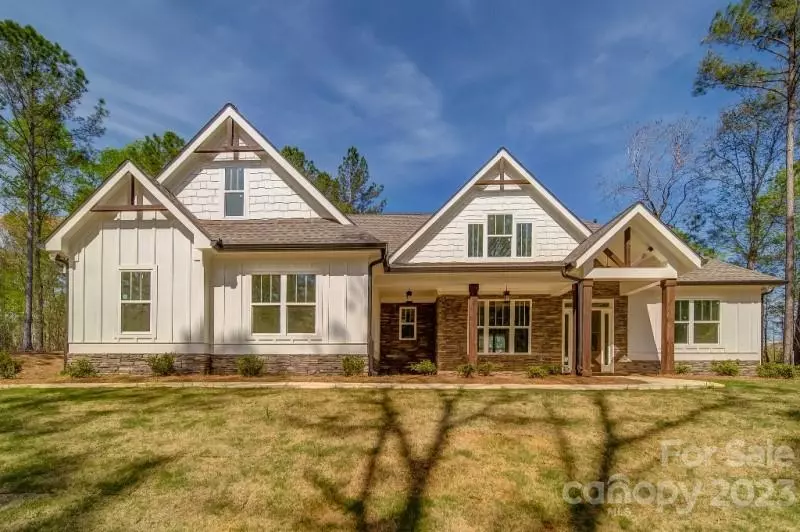$95,000
$524,580
81.9%For more information regarding the value of a property, please contact us for a free consultation.
1816 Furnace EXT Lincolnton, NC 28092
3 Beds
2 Baths
2,216 SqFt
Key Details
Sold Price $95,000
Property Type Single Family Home
Sub Type Single Family Residence
Listing Status Sold
Purchase Type For Sale
Square Footage 2,216 sqft
Price per Sqft $42
Subdivision Jonathans Walk
MLS Listing ID 4045249
Sold Date 09/14/23
Bedrooms 3
Full Baths 2
Construction Status Proposed
Abv Grd Liv Area 2,216
Year Built 2023
Lot Size 0.790 Acres
Acres 0.79
Property Description
This beautiful designed home is located in the highly desirable North Lincoln Sch Dist. It features covered porches, brick foundation, colored Hardie Board siding w/stained post, custom wood shutters and Architect shingles . A stone accent on front is optional. Buyers may choose colors. Interior features include a vaulted Family room with stone FP.
Split BR plan . Owners Suite with dual WI closets , tile shower and soaking tub. This home features a chef style Kitchen with an Island and plenty of room to entertain. Full overlay cabinets with soft close hinges, granite tops and stone backsplash. Buyers will have many selections to choose from.
**There is an optional 2nd floor with the 4th BR, full bath and closet. There is also an optional Bonus room .
Please see plan on frankbetzhouseplans.com (Hemlock Falls ) *Note an add'l 29 SQFT was added to main floor in laundry room.
Location
State NC
County Lincoln
Zoning RSF
Rooms
Main Level Bedrooms 3
Interior
Interior Features Cable Prewire, Kitchen Island, Open Floorplan, Pantry, Split Bedroom, Vaulted Ceiling(s), Walk-In Closet(s)
Heating Heat Pump
Cooling Heat Pump
Flooring Laminate, Tile
Fireplace true
Appliance Disposal, Electric Range, Electric Water Heater, Microwave, Plumbed For Ice Maker
Exterior
Garage Spaces 2.0
Utilities Available Cable Available
Waterfront Description None
Roof Type Shingle
Parking Type Driveway, Attached Garage, Garage Door Opener
Garage true
Building
Lot Description Rolling Slope, Wooded
Foundation Crawl Space
Builder Name Distinctive Homes & Development Group
Sewer Septic Installed
Water Well
Level or Stories One
Structure Type Hardboard Siding
New Construction true
Construction Status Proposed
Schools
Elementary Schools Pumpkin Center
Middle Schools North Lincoln
High Schools North Lincoln
Others
Senior Community false
Restrictions Manufactured Home Not Allowed,Modular Not Allowed,Square Feet,Subdivision
Acceptable Financing Cash, Construction Perm Loan
Listing Terms Cash, Construction Perm Loan
Special Listing Condition None
Read Less
Want to know what your home might be worth? Contact us for a FREE valuation!
Our team is ready to help you sell your home for the highest possible price ASAP
© 2024 Listings courtesy of Canopy MLS as distributed by MLS GRID. All Rights Reserved.
Bought with Sara White • Mooresville Realty LLC


