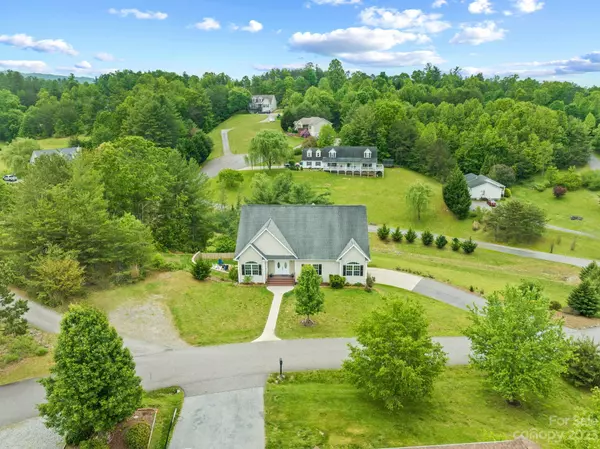$561,500
$565,000
0.6%For more information regarding the value of a property, please contact us for a free consultation.
405 Macbeth ST Weaverville, NC 28787
3 Beds
3 Baths
5,119 SqFt
Key Details
Sold Price $561,500
Property Type Single Family Home
Sub Type Single Family Residence
Listing Status Sold
Purchase Type For Sale
Square Footage 5,119 sqft
Price per Sqft $109
Subdivision Brigadoon Estates
MLS Listing ID 4031129
Sold Date 09/21/23
Style Traditional
Bedrooms 3
Full Baths 3
Construction Status Completed
HOA Fees $50/ann
HOA Y/N 1
Abv Grd Liv Area 3,602
Year Built 2007
Lot Size 1.430 Acres
Acres 1.43
Property Description
Beautiful & peaceful setting in DESIRABLE Weaverville neighborhood on 1.43 acres! Just 10 minutes to shopping, eateries & 20 min to downtown AVL this 3 bed, 3 bath home has over 1300 sq. ft of bonus/flex space on the upper level and full recreation/ bonus room in the walkout basement level. Built in 2007 the open floor plan is light filled and inviting with many updates that make it ready to move in and start entertaining for the summer. Several options for office space, art or craft studio. Deck off main living is perfect for grilling and lower patio is screened for a relaxing vibe that leads to the fenced side yard. Spacious 2 car garage and plenty of storage. So many possibilities with this amazing home!
Location
State NC
County Buncombe
Zoning OU
Rooms
Basement Basement Garage Door, Exterior Entry, Interior Entry, Partially Finished, Storage Space, Walk-Out Access, Walk-Up Access
Main Level Bedrooms 3
Interior
Interior Features Open Floorplan, Storage, Walk-In Closet(s)
Heating Ductless, Forced Air, Heat Pump
Cooling Central Air, Ductless, Heat Pump
Flooring Carpet, Concrete, Tile, Linoleum, Wood
Fireplaces Type Family Room, Propane
Fireplace true
Appliance Dishwasher, Disposal, Electric Cooktop, Electric Range, Refrigerator
Exterior
Garage Spaces 2.0
Fence Partial
Utilities Available Cable Available, Electricity Connected, Propane, Underground Power Lines, Wired Internet Available
Roof Type Shingle
Parking Type Basement, Driveway, Attached Garage
Garage true
Building
Lot Description Cleared, Green Area, Level, Sloped, Wooded
Foundation Basement
Sewer Septic Installed
Water Well
Architectural Style Traditional
Level or Stories Two
Structure Type Vinyl
New Construction false
Construction Status Completed
Schools
Elementary Schools North Buncombe/N. Windy Ridge
Middle Schools North Buncombe
High Schools North Buncombe
Others
HOA Name Damien Lamey
Senior Community false
Restrictions Subdivision
Acceptable Financing Cash, Conventional
Listing Terms Cash, Conventional
Special Listing Condition None
Read Less
Want to know what your home might be worth? Contact us for a FREE valuation!
Our team is ready to help you sell your home for the highest possible price ASAP
© 2024 Listings courtesy of Canopy MLS as distributed by MLS GRID. All Rights Reserved.
Bought with Mike Miller • Town and Mountain Realty






