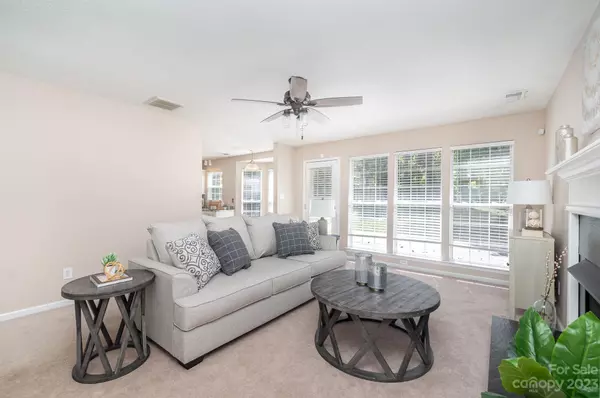$352,000
$349,900
0.6%For more information regarding the value of a property, please contact us for a free consultation.
4530 Avalon Forest LN Charlotte, NC 28269
3 Beds
3 Baths
1,610 SqFt
Key Details
Sold Price $352,000
Property Type Single Family Home
Sub Type Single Family Residence
Listing Status Sold
Purchase Type For Sale
Square Footage 1,610 sqft
Price per Sqft $218
Subdivision Devonshire
MLS Listing ID 4064623
Sold Date 10/05/23
Style Traditional
Bedrooms 3
Full Baths 2
Half Baths 1
Construction Status Completed
HOA Fees $6
HOA Y/N 1
Abv Grd Liv Area 1,610
Year Built 1996
Lot Size 10,018 Sqft
Acres 0.23
Property Description
MULTIPLE OFFERS RECEIVED! PLEASE SUBMIT HIGHEST & BEST OFFERS BY SUNDAY 3:30PM! Gorgeous 3 BR/2.5BA in desirable Devonshire with open floor plan on a large cul-de-sac lot! Two-story entry way with natural light. Spacious white kitchen w/tons of cabinet space, stainless steel appliances, microwave, electric range, pantry, refrigerator & sunny breakfast area. Large great room with ceiling fan & gas fireplace. Formal dining room is perfect for large gatherings and could be used as a home office or playroom! Elegant owner’s retreat with vaulted ceiling & walk-in closet. Connecting en-suite bath w/dual vanity, shower & separate garden tub. Roomy secondary bedrooms w/guest bath! Large backyard with fire pit is surrounded by mature trees for added privacy. 434 sq/ft deck is perfect for grilling & entertaining! Convenient main level laundry next to 2-car garage. Tons of storage! Great location close to dining, shopping & I-485! Must see!
Location
State NC
County Mecklenburg
Zoning R3
Interior
Interior Features Attic Stairs Pulldown
Heating Forced Air, Natural Gas
Cooling Ceiling Fan(s), Central Air, Electric, Multi Units
Flooring Carpet, Hardwood, Tile, Vinyl
Fireplaces Type Family Room, Gas Log
Fireplace true
Appliance Convection Oven, Dishwasher, Disposal, Electric Range, Exhaust Fan, Gas Water Heater, Microwave, Plumbed For Ice Maker, Refrigerator, Self Cleaning Oven
Exterior
Garage Spaces 2.0
Community Features Sidewalks, Street Lights
Waterfront Description None
Roof Type Shingle
Parking Type Attached Garage, Garage Door Opener, Garage Faces Front, Keypad Entry
Garage true
Building
Lot Description Level, Open Lot
Foundation Slab
Sewer Public Sewer
Water City
Architectural Style Traditional
Level or Stories Two
Structure Type Brick Partial, Vinyl
New Construction false
Construction Status Completed
Schools
Elementary Schools Croft Community
Middle Schools Ridge Road
High Schools Mallard Creek
Others
HOA Name Superior Management
Senior Community false
Restrictions Architectural Review
Special Listing Condition Subject to Lease
Read Less
Want to know what your home might be worth? Contact us for a FREE valuation!
Our team is ready to help you sell your home for the highest possible price ASAP
© 2024 Listings courtesy of Canopy MLS as distributed by MLS GRID. All Rights Reserved.
Bought with Lauren Miller • Freedom Living Realty






