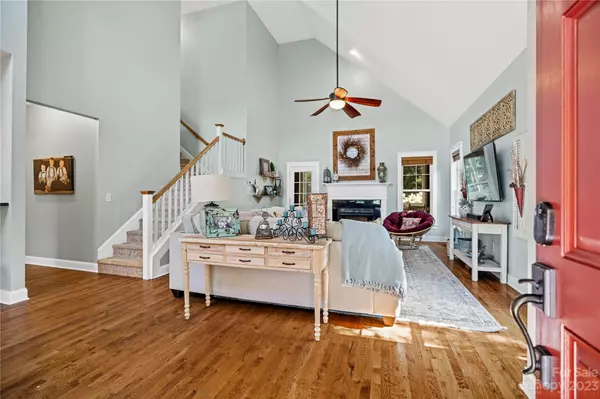$730,000
$725,000
0.7%For more information regarding the value of a property, please contact us for a free consultation.
126 Carolina Bluebird LOOP Arden, NC 28704
4 Beds
4 Baths
2,991 SqFt
Key Details
Sold Price $730,000
Property Type Single Family Home
Sub Type Single Family Residence
Listing Status Sold
Purchase Type For Sale
Square Footage 2,991 sqft
Price per Sqft $244
Subdivision Ashley Woods
MLS Listing ID 4064981
Sold Date 10/30/23
Style Arts and Crafts, Contemporary
Bedrooms 4
Full Baths 3
Half Baths 1
HOA Fees $29/ann
HOA Y/N 1
Abv Grd Liv Area 2,991
Year Built 2003
Lot Size 0.360 Acres
Acres 0.36
Property Description
MULTIPLE OFFERS RECEIVED! Beautiful 4 bedroom, 3.5 bath Arts & Crafts home located in the sought-after Ashley Woods community. This lovely property is perfectly situated directly across the street from the neighborhood park, cabana & recreation field for unlimited enjoyment. It personally offers a grand outdoor living space that boasts a large-fenced backyard w/a babbling stream and small waterfall running through it, charming covered front porch and an awesome screened in back deck w/a cozy fireplace to enjoy cool fall evenings. The inside is just as magnificent w/custom designed features throughout paired with soaring vaulted ceilings in the main living area, creating a vast living space illuminated with natural light. Spacious kitchen w/a breakfast bar. Primary suite on main w/an oversized ensuite bath & large walk-in closet. Remaining bedrooms are on the upper level along with a massive 380 sq. ft. bonus/rec room that can be used for a multitude of uses. Hurry, this won't last long
Location
State NC
County Buncombe
Building/Complex Name none
Zoning R-1
Rooms
Main Level Bedrooms 1
Interior
Interior Features Breakfast Bar, Cathedral Ceiling(s), Garden Tub, Open Floorplan, Pantry, Vaulted Ceiling(s), Walk-In Closet(s)
Heating Electric, Forced Air, Natural Gas
Cooling Central Air
Flooring Tile, Wood
Fireplace true
Appliance Dishwasher, Electric Oven, Electric Range, Microwave, Refrigerator
Exterior
Exterior Feature Fire Pit
Garage Spaces 2.0
Fence Back Yard, Fenced
Utilities Available Gas
Waterfront Description None
Roof Type Composition
Parking Type Driveway, Attached Garage
Garage true
Building
Lot Description Paved, Creek/Stream
Foundation Crawl Space
Sewer Private Sewer
Water City
Architectural Style Arts and Crafts, Contemporary
Level or Stories One and One Half
Structure Type Cedar Shake, Hardboard Siding, Stone Veneer
New Construction false
Schools
Elementary Schools Avery'S Creek/Koontz
Middle Schools Valley Springs
High Schools T.C. Roberson
Others
Senior Community false
Restrictions Subdivision
Acceptable Financing Cash, Conventional
Horse Property None
Listing Terms Cash, Conventional
Special Listing Condition None
Read Less
Want to know what your home might be worth? Contact us for a FREE valuation!
Our team is ready to help you sell your home for the highest possible price ASAP
© 2024 Listings courtesy of Canopy MLS as distributed by MLS GRID. All Rights Reserved.
Bought with John Patson • Dwell Realty Group






