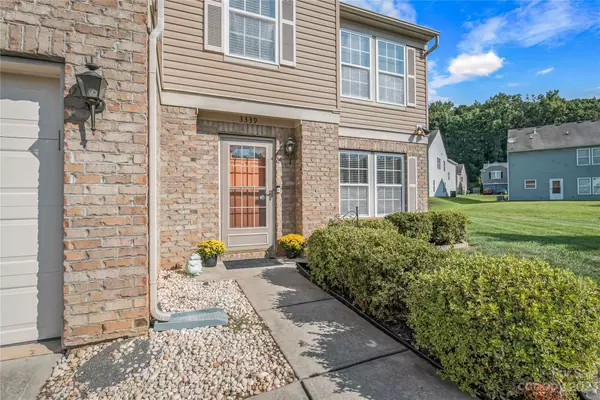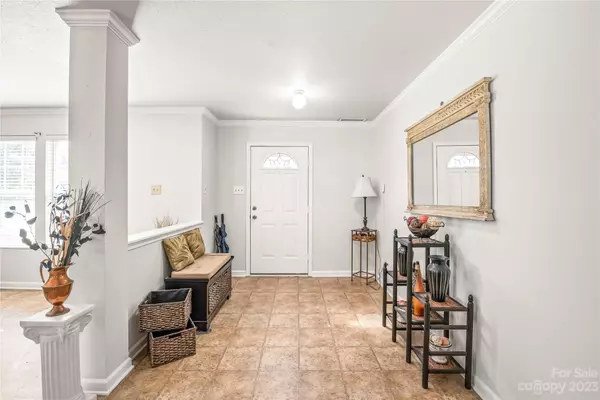$390,000
$400,000
2.5%For more information regarding the value of a property, please contact us for a free consultation.
3339 Aldwych WAY Charlotte, NC 28216
4 Beds
3 Baths
3,314 SqFt
Key Details
Sold Price $390,000
Property Type Single Family Home
Sub Type Single Family Residence
Listing Status Sold
Purchase Type For Sale
Square Footage 3,314 sqft
Price per Sqft $117
Subdivision Weston Woods
MLS Listing ID 4055388
Sold Date 12/01/23
Style Traditional
Bedrooms 4
Full Baths 2
Half Baths 1
HOA Fees $30/qua
HOA Y/N 1
Abv Grd Liv Area 3,314
Year Built 2006
Lot Size 10,018 Sqft
Acres 0.23
Property Description
Be in your new home by Thanksgiving! Welcome to this Bright & Spacious home with a flowing floor plan that has fresh paint in many areas. Warmth & space greet you as you enter. Large dining area is to your right. Walk into main living area & have a seat. Enjoy the corner fireplace on chilly winter days. Chat with guests in adjoining kitchen, so you never miss a beat while entertaining. Flex room downstairs makes a perfect office, play room, etc. Upstairs offers a large loft for play, reading or office area. Carpet in the loft and hallways is new. Primary bedroom is huge. Plenty of space for separate seating area. Large bath/tub shower combo & a super walk in closet! Laundry & all bedrooms on the same level so No running laundry up & down stairs. Paver patio out back as well as large side yard offers a great place to cook out, enjoy company or relax with a cup of coffee & a good book on the nice autumn days. Don't miss the chance to make great memories here. Also perfect for investors!
Location
State NC
County Mecklenburg
Zoning R3
Interior
Heating Natural Gas
Cooling Central Air
Flooring Carpet, Vinyl
Fireplaces Type Living Room
Fireplace true
Appliance Dishwasher, Electric Oven
Exterior
Garage Spaces 2.0
Community Features Sidewalks, Street Lights
Utilities Available Gas
Parking Type Attached Garage, Garage Door Opener, Garage Faces Front
Garage true
Building
Lot Description Level
Foundation Slab
Sewer Public Sewer
Water City
Architectural Style Traditional
Level or Stories Two
Structure Type Brick Partial,Vinyl
New Construction false
Schools
Elementary Schools Mountain Island Lake Academy
Middle Schools Mountain Island Lake Academy
High Schools West Mecklenburg
Others
HOA Name Red Rock Mgt
Senior Community false
Restrictions No Representation
Acceptable Financing Cash, Conventional, FHA, VA Loan
Horse Property None
Listing Terms Cash, Conventional, FHA, VA Loan
Special Listing Condition None
Read Less
Want to know what your home might be worth? Contact us for a FREE valuation!
Our team is ready to help you sell your home for the highest possible price ASAP
© 2024 Listings courtesy of Canopy MLS as distributed by MLS GRID. All Rights Reserved.
Bought with John Holzer • Stephen Cooley Real Estate






