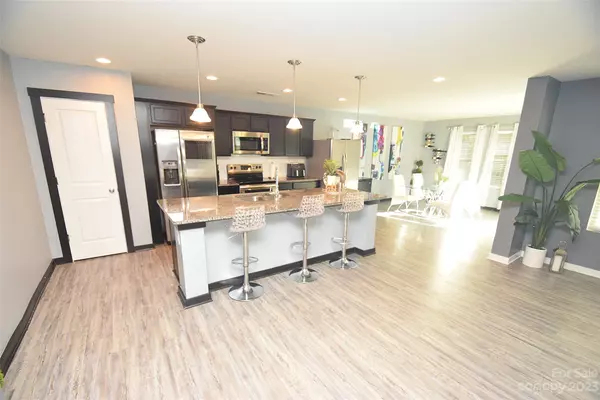$475,000
$475,000
For more information regarding the value of a property, please contact us for a free consultation.
4922 Hamilton Russell LN #65 Charlotte, NC 28269
4 Beds
4 Baths
2,996 SqFt
Key Details
Sold Price $475,000
Property Type Single Family Home
Sub Type Single Family Residence
Listing Status Sold
Purchase Type For Sale
Square Footage 2,996 sqft
Price per Sqft $158
Subdivision Vineyard Glen
MLS Listing ID 4083628
Sold Date 12/28/23
Style Transitional
Bedrooms 4
Full Baths 3
Half Baths 1
Construction Status Completed
HOA Fees $29/ann
HOA Y/N 1
Abv Grd Liv Area 2,996
Year Built 2020
Lot Size 6,098 Sqft
Acres 0.14
Property Description
Nestled in a prime location, this property is conveniently situated near the highway, making it easily accessible and a great choice for those looking for a central and well-connected place to call home.
This residence boasts an open floor plan, allowing for seamless flow and ample natural light throughout. On the first level, is a bedroom and full bath, which is perfect for those who require additional accommodations for guests. Additionally, there is an office on this level, providing a dedicated workspace for those who work from home or desire a private area for productivity. The 2nd level boasts 3 spacious bedrooms and a loft area offers extra space for relaxation/entertainment.
Location
State NC
County Mecklenburg
Zoning R-5
Rooms
Main Level Bedrooms 1
Interior
Interior Features Attic Stairs Pulldown, Cable Prewire, Garden Tub, Kitchen Island, Open Floorplan, Walk-In Closet(s)
Heating Forced Air, Natural Gas, Zoned
Cooling Central Air, Zoned
Flooring Carpet, Tile, Vinyl, Vinyl
Appliance Dishwasher, Disposal, Electric Oven, Electric Range, Electric Water Heater, Microwave, Plumbed For Ice Maker, Washer/Dryer
Exterior
Garage Spaces 2.0
Community Features None
Waterfront Description None
Roof Type Fiberglass
Parking Type Attached Garage, Garage Door Opener
Garage true
Building
Foundation Slab
Sewer Public Sewer
Water City
Architectural Style Transitional
Level or Stories Two
Structure Type Stone,Vinyl
New Construction false
Construction Status Completed
Schools
Elementary Schools Unspecified
Middle Schools Unspecified
High Schools Unspecified
Others
Senior Community false
Acceptable Financing Cash, Conventional, FHA, VA Loan
Horse Property None
Listing Terms Cash, Conventional, FHA, VA Loan
Special Listing Condition Third Party Approval
Read Less
Want to know what your home might be worth? Contact us for a FREE valuation!
Our team is ready to help you sell your home for the highest possible price ASAP
© 2024 Listings courtesy of Canopy MLS as distributed by MLS GRID. All Rights Reserved.
Bought with Kisha Johnson • Keller Williams Ballantyne Area






