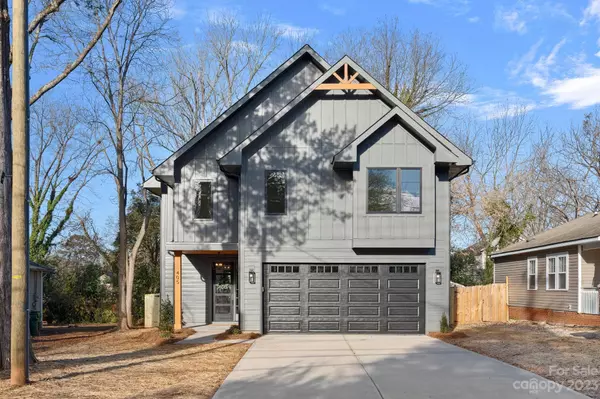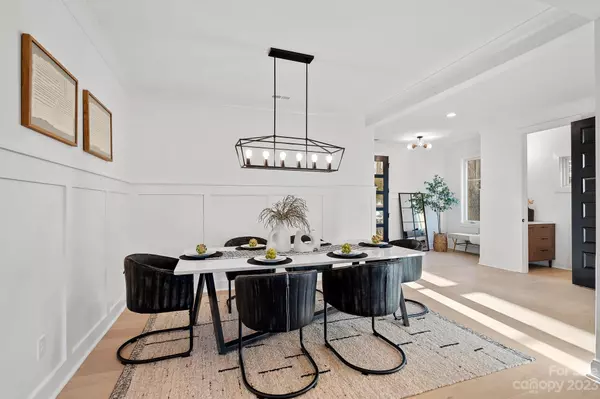$795,000
$790,000
0.6%For more information regarding the value of a property, please contact us for a free consultation.
405 Skyland AVE Charlotte, NC 28205
4 Beds
3 Baths
2,594 SqFt
Key Details
Sold Price $795,000
Property Type Single Family Home
Sub Type Single Family Residence
Listing Status Sold
Purchase Type For Sale
Square Footage 2,594 sqft
Price per Sqft $306
Subdivision Elizabeth Acres
MLS Listing ID 4095635
Sold Date 01/18/24
Style Modern
Bedrooms 4
Full Baths 2
Half Baths 1
Construction Status Completed
Abv Grd Liv Area 2,594
Year Built 2023
Lot Size 7,405 Sqft
Acres 0.17
Property Description
Urban living at its finest, 405 Skyland Ave is ready to welcome you home! This new construction modern farmhouse features luxurious custom finishes around every corner. A bright open floor plan brings together the dining room, kitchen, and living room creating the perfect place to entertain family and friends! The kitchen boasts a large island with plenty of room for seating and storage, KitchenAid appliances, and a butler’s pantry. When it is time to unwind, sit in front of your gas fireplace or enjoy your private, fenced-in backyard through either of the double doors leading outside. Upstairs, you will find the Primary Suite - complete with a balcony, double closets, and an ensuite bathroom featuring a large shower, soaking tub, and double vanity. Three additional spacious bedrooms with walk-in closets, a full bathroom, and an open loft round out the upstairs living area. Great location close to Elizabeth, Cotswold, and Uptown; you get it all with location + maintenance-free living!
Location
State NC
County Mecklenburg
Zoning R5
Interior
Heating Central, Forced Air
Cooling Ceiling Fan(s), Central Air, Gas
Flooring Laminate, Tile
Fireplaces Type Gas Vented, Living Room
Fireplace true
Appliance Dishwasher, Disposal, Exhaust Hood, Freezer, Gas Range, Microwave, Refrigerator
Exterior
Fence Back Yard, Wood
Community Features Street Lights
Roof Type Shingle
Parking Type Driveway, Attached Garage, Garage Faces Front
Garage true
Building
Lot Description Level
Foundation Slab
Sewer Public Sewer
Water City
Architectural Style Modern
Level or Stories Two
Structure Type Hardboard Siding
New Construction true
Construction Status Completed
Schools
Elementary Schools Unspecified
Middle Schools Unspecified
High Schools Unspecified
Others
Senior Community false
Acceptable Financing Cash, Conventional
Listing Terms Cash, Conventional
Special Listing Condition None
Read Less
Want to know what your home might be worth? Contact us for a FREE valuation!
Our team is ready to help you sell your home for the highest possible price ASAP
© 2024 Listings courtesy of Canopy MLS as distributed by MLS GRID. All Rights Reserved.
Bought with Chad Floyd • Keller Williams South Park






