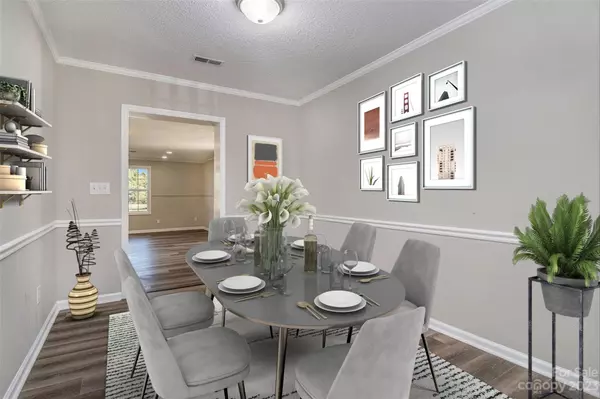$442,000
$469,900
5.9%For more information regarding the value of a property, please contact us for a free consultation.
105 Beechfield CT Mooresville, NC 28117
3 Beds
3 Baths
2,623 SqFt
Key Details
Sold Price $442,000
Property Type Single Family Home
Sub Type Single Family Residence
Listing Status Sold
Purchase Type For Sale
Square Footage 2,623 sqft
Price per Sqft $168
Subdivision Springfield
MLS Listing ID 4055873
Sold Date 02/15/24
Style Colonial,Traditional
Bedrooms 3
Full Baths 2
Half Baths 1
Abv Grd Liv Area 2,623
Year Built 1990
Lot Size 0.590 Acres
Acres 0.59
Property Description
Beautifully updated home boasting tons of big-ticket upgrades throughout! The versatile floorplan features a living room with a fireplace, separate dining room, and spacious family room, providing plenty of options for relaxing and entertaining! Enjoy whipping up your next culinary masterpiece in the bright and airy kitchen with granite countertops and sleek stainless steel appliances. With chic, Luxury Vinyl Plank flooring and neutral paint throughout, this interior is just waiting for your personal touch. Positioned in a cul-de-sac with no HOA, you’ll love the privacy and peacefulness of your sizable lot and prime location! Other updates include Heat pump & A/C (2021), roof (2021), and garage door (2021). Don't miss out on this amazing home. Act today!
Location
State NC
County Iredell
Zoning R20
Rooms
Main Level Bedrooms 1
Interior
Interior Features Walk-In Closet(s)
Heating Heat Pump
Cooling Ceiling Fan(s), Central Air, Heat Pump
Flooring Vinyl
Fireplaces Type Gas Log, Living Room
Fireplace true
Appliance Dishwasher, Electric Range, Electric Water Heater, Refrigerator
Exterior
Garage Spaces 2.0
Utilities Available Electricity Connected
Parking Type Driveway, Attached Garage
Garage true
Building
Lot Description Cul-De-Sac, Level, Private
Foundation Slab
Sewer Septic Installed
Water Well
Architectural Style Colonial, Traditional
Level or Stories Two
Structure Type Vinyl
New Construction false
Schools
Elementary Schools Woodland Heights
Middle Schools Brawley
High Schools Lake Norman
Others
Senior Community false
Acceptable Financing Cash, Conventional, FHA, VA Loan
Listing Terms Cash, Conventional, FHA, VA Loan
Special Listing Condition None
Read Less
Want to know what your home might be worth? Contact us for a FREE valuation!
Our team is ready to help you sell your home for the highest possible price ASAP
© 2024 Listings courtesy of Canopy MLS as distributed by MLS GRID. All Rights Reserved.
Bought with Alex Hall • Stephen Cooley Real Estate






