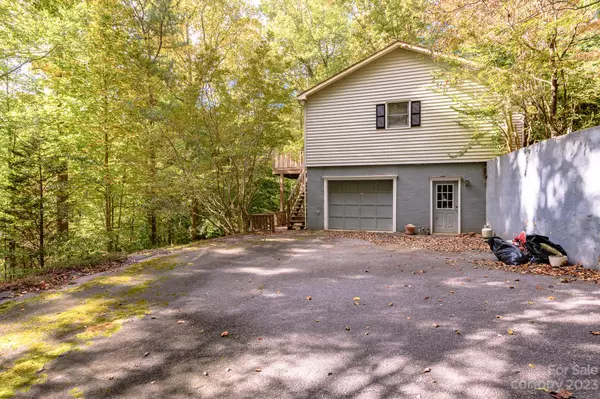$298,000
$295,000
1.0%For more information regarding the value of a property, please contact us for a free consultation.
1555 Indian Hills DR Lenoir, NC 28645
4 Beds
3 Baths
2,501 SqFt
Key Details
Sold Price $298,000
Property Type Single Family Home
Sub Type Single Family Residence
Listing Status Sold
Purchase Type For Sale
Square Footage 2,501 sqft
Price per Sqft $119
Subdivision Indian Hills
MLS Listing ID 4083249
Sold Date 03/25/24
Style Ranch
Bedrooms 4
Full Baths 3
Abv Grd Liv Area 1,522
Year Built 1986
Lot Size 0.550 Acres
Acres 0.55
Property Sub-Type Single Family Residence
Property Description
Call this one HOME, located in the foothills of the beautiful NC Mountains with Blowing Rock and Boone just a short drive away. Huge front porch for rocking chairs and enjoying the crisp mountain air and watching neighbors go by in this quiet and quaint neighborhood. Entering the home is the living room adorned with a brick fireplace and dining area and kitchen are connected.The washer/dryer are located by the back door that leads out to the back deck that overlooks the backyard. Down the hallway you will find a hall bath, 2 bedrooms and a primary bedroom and bathroom as well. Stairs leading to the basement offers you great space for whatever your heart desires multiple spaces to fit your needs w/a full bathroom. There is also a shop area, one car garage and door for entering or exiting the basement right onto the paved driveway. Great location to be close to the mountains and not get as much inclement weather so you're free to roam and wander for all your outdoor adventures.
Location
State NC
County Caldwell
Zoning Unknown
Rooms
Basement Basement Shop, Exterior Entry, Interior Entry, Partially Finished, Walk-Out Access
Main Level Bedrooms 4
Interior
Interior Features Built-in Features, Walk-In Closet(s)
Heating Heat Pump
Cooling Ceiling Fan(s), Central Air
Flooring Carpet, Wood
Fireplaces Type Family Room, Wood Burning
Fireplace true
Appliance Dishwasher, Electric Oven, Electric Range, Microwave, Plumbed For Ice Maker, Refrigerator
Laundry Mud Room, Laundry Closet, Main Level
Exterior
Garage Spaces 1.0
Roof Type Shingle
Street Surface Asphalt,Paved
Porch Deck, Front Porch
Garage true
Building
Lot Description Wooded
Foundation Basement
Sewer Septic Installed
Water County Water
Architectural Style Ranch
Level or Stories One
Structure Type Vinyl
New Construction false
Schools
Elementary Schools Valmead
Middle Schools William Lenoir
High Schools Hibriten
Others
Senior Community false
Acceptable Financing Cash, Conventional
Listing Terms Cash, Conventional
Special Listing Condition None
Read Less
Want to know what your home might be worth? Contact us for a FREE valuation!
Our team is ready to help you sell your home for the highest possible price ASAP
© 2025 Listings courtesy of Canopy MLS as distributed by MLS GRID. All Rights Reserved.
Bought with Non Member • MLS Administration






