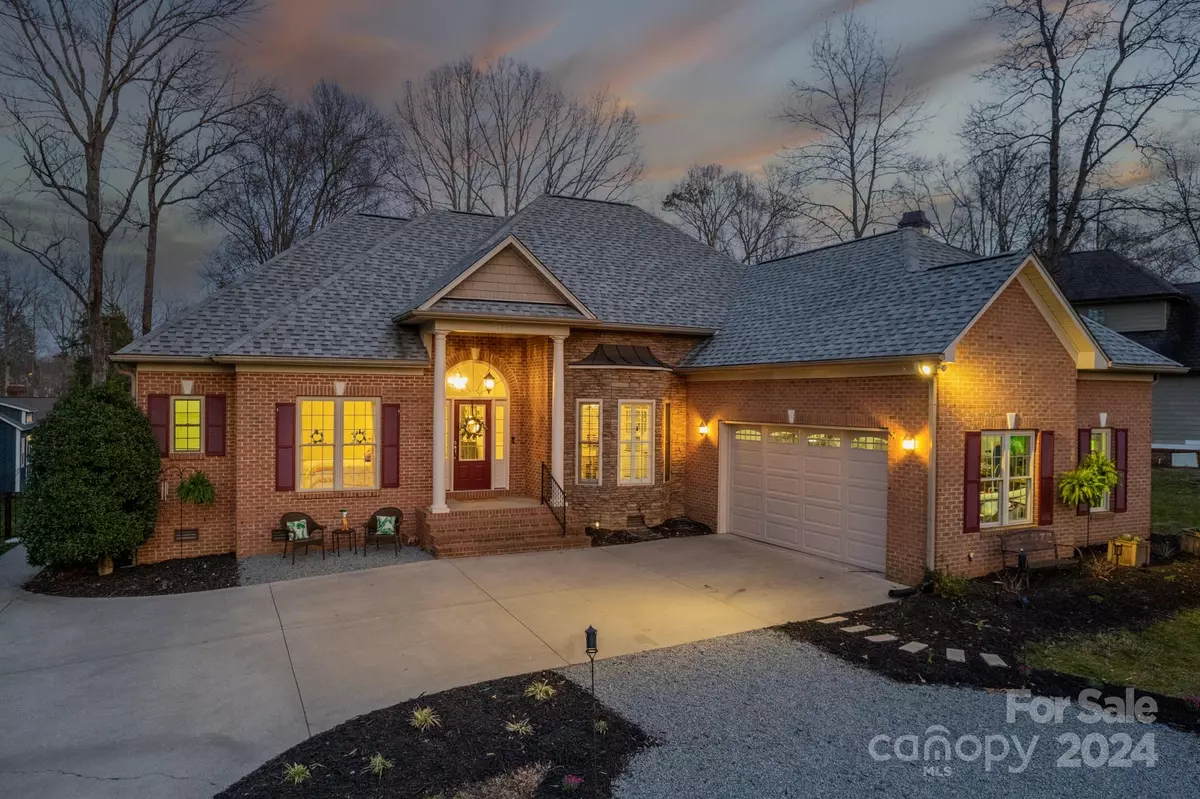$535,000
$539,900
0.9%For more information regarding the value of a property, please contact us for a free consultation.
1510 Stoneyridge DR Charlotte, NC 28214
4 Beds
3 Baths
2,171 SqFt
Key Details
Sold Price $535,000
Property Type Single Family Home
Sub Type Single Family Residence
Listing Status Sold
Purchase Type For Sale
Square Footage 2,171 sqft
Price per Sqft $246
Subdivision Pine Island
MLS Listing ID 4117380
Sold Date 04/09/24
Style Transitional
Bedrooms 4
Full Baths 3
Abv Grd Liv Area 2,171
Year Built 2005
Lot Size 0.584 Acres
Acres 0.584
Property Description
Step into luxury living in this elegant home nestled within the golf course community of Pine Island Country Club. Boasting front-facing views of the verdant fairways, this residence sits majestically on a generous .58-acre lot. Upon entering, be greeted by the allure of gleaming wood floors that guide you through the spacious interiors flooded with natural light. Imagine yourself enjoying the peaceful ambiance as you relax on the back deck, overlooking the expansive fenced backyard. Additional features including a versatile flex space outbuilding, walk-in attic, and an oversized 2-car garage. Plus, rest assured knowing that recent updates to the roof, HVAC, refrigerator, and washer/dryer. Located near I485 in the thriving NW Charlotte area, this home offers easy access to Uptown, Charlotte Douglas Airport, and the renowned US National Whitewater Center. And for those seeking leisurely pursuits, optional membership to Pine Island Country Club provides access to a wealth of amenities.
Location
State NC
County Mecklenburg
Zoning R3
Rooms
Main Level Bedrooms 3
Interior
Interior Features Attic Walk In, Garden Tub
Heating Central, Forced Air, Natural Gas
Cooling Ceiling Fan(s), Central Air
Fireplaces Type Family Room, Gas
Fireplace true
Appliance Dishwasher, Electric Range, Microwave, Refrigerator, Washer/Dryer
Exterior
Garage Spaces 2.0
Utilities Available Electricity Connected, Gas
Roof Type Shingle
Parking Type Driveway, Attached Garage, Garage Faces Side
Garage true
Building
Foundation Crawl Space
Sewer Public Sewer
Water City
Architectural Style Transitional
Level or Stories One and One Half
Structure Type Brick Partial,Vinyl
New Construction false
Schools
Elementary Schools River Oaks Academy
Middle Schools Coulwood
High Schools West Mecklenburg
Others
Senior Community false
Acceptable Financing Cash, Conventional, FHA, VA Loan
Listing Terms Cash, Conventional, FHA, VA Loan
Special Listing Condition None
Read Less
Want to know what your home might be worth? Contact us for a FREE valuation!
Our team is ready to help you sell your home for the highest possible price ASAP
© 2024 Listings courtesy of Canopy MLS as distributed by MLS GRID. All Rights Reserved.
Bought with Matt Briggs • Keller Williams South Park






