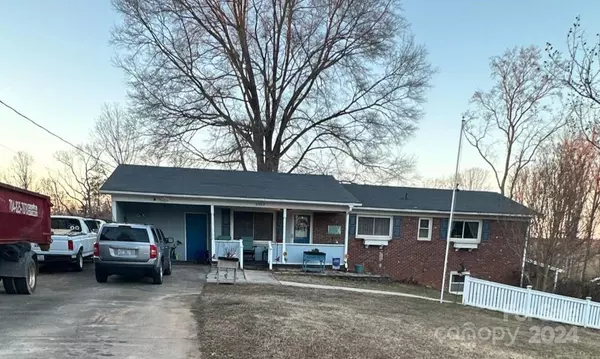$220,000
$245,000
10.2%For more information regarding the value of a property, please contact us for a free consultation.
6002 Penndale DR Shelby, NC 28152
3 Beds
3 Baths
1,928 SqFt
Key Details
Sold Price $220,000
Property Type Single Family Home
Sub Type Single Family Residence
Listing Status Sold
Purchase Type For Sale
Square Footage 1,928 sqft
Price per Sqft $114
Subdivision Maple Valley
MLS Listing ID 4091386
Sold Date 04/08/24
Style Ranch
Bedrooms 3
Full Baths 2
Half Baths 1
Abv Grd Liv Area 1,428
Year Built 1973
Lot Size 0.580 Acres
Acres 0.58
Property Description
Welcome to your walk in ready home !! Nestled in a quiet neighborhood with the feeling of being in the country with the convenience of city close by. Featuring 3 bedrooms and 1 and 1/2 bathroom, dinning room, kitchen, living room and laundry room all upstairs, but that's not all. A partial finished basement with a separate outside entrance as well as access to the main floor. Basement also features 2 storage rooms. All bedrooms, dining room and living room all have ceiling fans. Back yard is fenced in with a privacy fence and features a red barn look storage shed. Backsplash in the kitchen is the real glass ceramic material. Bathroom floors feature ceramic tile. Basement has been finished, heating and air with a carpet flooring. There is a nice front porch as well as cement sidewalk around the side of the home to the basement access door, featuring a porch and sitting area at that entrance. This house probably won't last long, so hurry on over!
Location
State NC
County Cleveland
Zoning Resident
Rooms
Basement Exterior Entry, Full, Interior Entry, Partially Finished, Storage Space
Main Level Bedrooms 3
Interior
Interior Features Attic Stairs Pulldown
Heating Central, Electric, Heat Pump
Cooling Ceiling Fan(s), Central Air, Electric, Heat Pump
Flooring Carpet, Laminate, Tile
Fireplace false
Appliance Dishwasher, Electric Range, Electric Water Heater, Freezer, Plumbed For Ice Maker, Refrigerator
Exterior
Exterior Feature Storage
Fence Back Yard, Fenced, Privacy
Utilities Available Cable Available, Cable Connected, Phone Connected, Satellite Internet Available
Waterfront Description None
Roof Type Composition
Parking Type Driveway
Garage false
Building
Lot Description Cul-De-Sac, Level, Private
Foundation Basement, Slab
Sewer Septic Installed
Water County Water, Well
Architectural Style Ranch
Level or Stories One
Structure Type Brick Full
New Construction false
Schools
Elementary Schools Township Three
Middle Schools Crest
High Schools Crest
Others
Senior Community false
Restrictions Manufactured Home Not Allowed
Acceptable Financing Cash, Conventional, FHA, USDA Loan, VA Loan
Listing Terms Cash, Conventional, FHA, USDA Loan, VA Loan
Special Listing Condition None
Read Less
Want to know what your home might be worth? Contact us for a FREE valuation!
Our team is ready to help you sell your home for the highest possible price ASAP
© 2024 Listings courtesy of Canopy MLS as distributed by MLS GRID. All Rights Reserved.
Bought with Brianna Matusik • Jason Mitchell Real Estate






