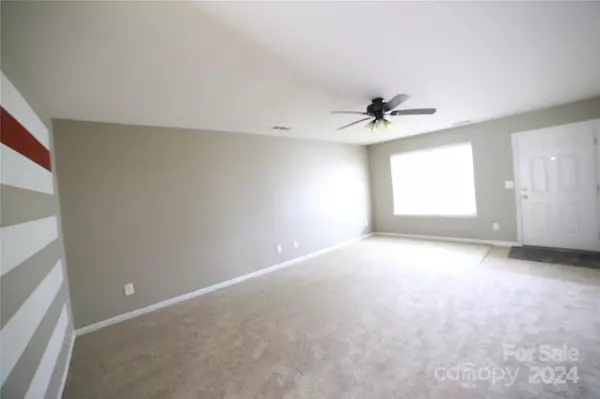$329,900
$329,900
For more information regarding the value of a property, please contact us for a free consultation.
3034 Osceola LN Charlotte, NC 28269
3 Beds
3 Baths
1,776 SqFt
Key Details
Sold Price $329,900
Property Type Single Family Home
Sub Type Single Family Residence
Listing Status Sold
Purchase Type For Sale
Square Footage 1,776 sqft
Price per Sqft $185
Subdivision Potters Glen
MLS Listing ID 4112647
Sold Date 04/18/24
Style Traditional
Bedrooms 3
Full Baths 2
Half Baths 1
Construction Status Completed
HOA Fees $18/ann
HOA Y/N 1
Abv Grd Liv Area 1,776
Year Built 2012
Lot Size 6,098 Sqft
Acres 0.14
Lot Dimensions 50x120
Property Description
Move-in Condition! Pride of ownership shows! 3 bedrooms 2.5 bathrooms. Beautifully maintained Yard and home. Dead-end street, low traffic. Private backyard, no homes behind. Covered front porch, Kitchen Island, Open floorplan. Walk-in Closets in every bedroom. New neutral Carpet. Freshly painted! Minutes from Ribbonwalk Nature Preserve, & Nevin Community Park, with playgrounds, scenic trails, athletic fields, and disc golf. Convenient to Shopping, dining, I-85, 485, & 77 -20 mins. to Uptown Charlotte
Location
State NC
County Mecklenburg
Zoning R4
Interior
Interior Features Attic Other
Heating Natural Gas
Cooling Ceiling Fan(s), Central Air
Flooring Carpet, Vinyl
Fireplace false
Appliance Dishwasher, Electric Oven, Refrigerator
Exterior
Exterior Feature Other - See Remarks
Garage Spaces 1.0
Community Features Street Lights
Utilities Available Cable Available, Cable Connected, Gas
Roof Type Composition
Parking Type Driveway
Garage true
Building
Lot Description Other - See Remarks
Foundation Slab
Sewer Public Sewer
Water City
Architectural Style Traditional
Level or Stories Two
Structure Type Aluminum,Vinyl
New Construction false
Construction Status Completed
Schools
Elementary Schools Unspecified
Middle Schools Unspecified
High Schools Unspecified
Others
HOA Name Cedar Management
Senior Community false
Acceptable Financing Cash, Conventional, FHA, VA Loan
Listing Terms Cash, Conventional, FHA, VA Loan
Special Listing Condition None
Read Less
Want to know what your home might be worth? Contact us for a FREE valuation!
Our team is ready to help you sell your home for the highest possible price ASAP
© 2024 Listings courtesy of Canopy MLS as distributed by MLS GRID. All Rights Reserved.
Bought with Alisha Solomon • EXP Realty LLC Ballantyne






