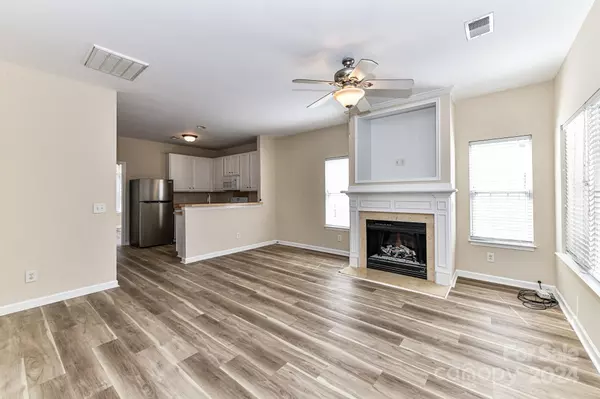$265,000
$259,900
2.0%For more information regarding the value of a property, please contact us for a free consultation.
8826 Wandering Creek WAY Charlotte, NC 28227
3 Beds
3 Baths
1,526 SqFt
Key Details
Sold Price $265,000
Property Type Townhouse
Sub Type Townhouse
Listing Status Sold
Purchase Type For Sale
Square Footage 1,526 sqft
Price per Sqft $173
Subdivision Bent Creek
MLS Listing ID 4117616
Sold Date 04/26/24
Style Transitional
Bedrooms 3
Full Baths 2
Half Baths 1
Construction Status Completed
HOA Fees $210/mo
HOA Y/N 1
Abv Grd Liv Area 1,526
Year Built 2007
Lot Size 1,742 Sqft
Acres 0.04
Property Description
END UNIT, 2 Story, 3 Bedroom, 2.5 Bath Townhome with Covered Front Porch & Primary Bedroom on main level! NEW LVP flooring throughout! FRESH PAINT throughout! Open Plan! Kitchen features brand new sink, stainless steel Refrigerator to remain with buyer, breakfast bar & plenty of newly painted cabinetry for storage! Living Room with electric fireplace, TV niche & so much natural light! Loft Area on upper level! Spacious 2nd Primary Bedroom on upper level with full bath access & walk in closet! Spacious Bedroom 3 on upper level! Brand New vanities/mirrors in both Full Baths! Laundry on main level with Washer/Dryer to remain with buyer! This Townhome is conveniently located 20 minutes from uptown Charlotte & easy access to I-485.
Location
State NC
County Mecklenburg
Building/Complex Name Bent Creek
Zoning OACUD
Rooms
Main Level Bedrooms 1
Interior
Interior Features Attic Other, Breakfast Bar, Cable Prewire, Entrance Foyer, Garden Tub, Open Floorplan, Storage, Walk-In Closet(s)
Heating Heat Pump
Cooling Ceiling Fan(s), Central Air
Flooring Carpet, Vinyl
Fireplaces Type Electric, Living Room
Fireplace true
Appliance Dishwasher, Disposal, Dryer, Electric Range, Electric Water Heater, Exhaust Fan, Microwave, Plumbed For Ice Maker, Refrigerator, Self Cleaning Oven, Washer, Washer/Dryer
Exterior
Utilities Available Cable Available, Electricity Connected
Parking Type Assigned
Garage false
Building
Foundation Slab
Sewer Public Sewer
Water City
Architectural Style Transitional
Level or Stories Two
Structure Type Brick Partial,Vinyl
New Construction false
Construction Status Completed
Schools
Elementary Schools Lebanon
Middle Schools Northeast
High Schools Independence
Others
HOA Name Braza Management
Senior Community false
Acceptable Financing Cash, Conventional, FHA, VA Loan
Listing Terms Cash, Conventional, FHA, VA Loan
Special Listing Condition None
Read Less
Want to know what your home might be worth? Contact us for a FREE valuation!
Our team is ready to help you sell your home for the highest possible price ASAP
© 2024 Listings courtesy of Canopy MLS as distributed by MLS GRID. All Rights Reserved.
Bought with Haya Freitekh • NorthGroup Real Estate LLC






