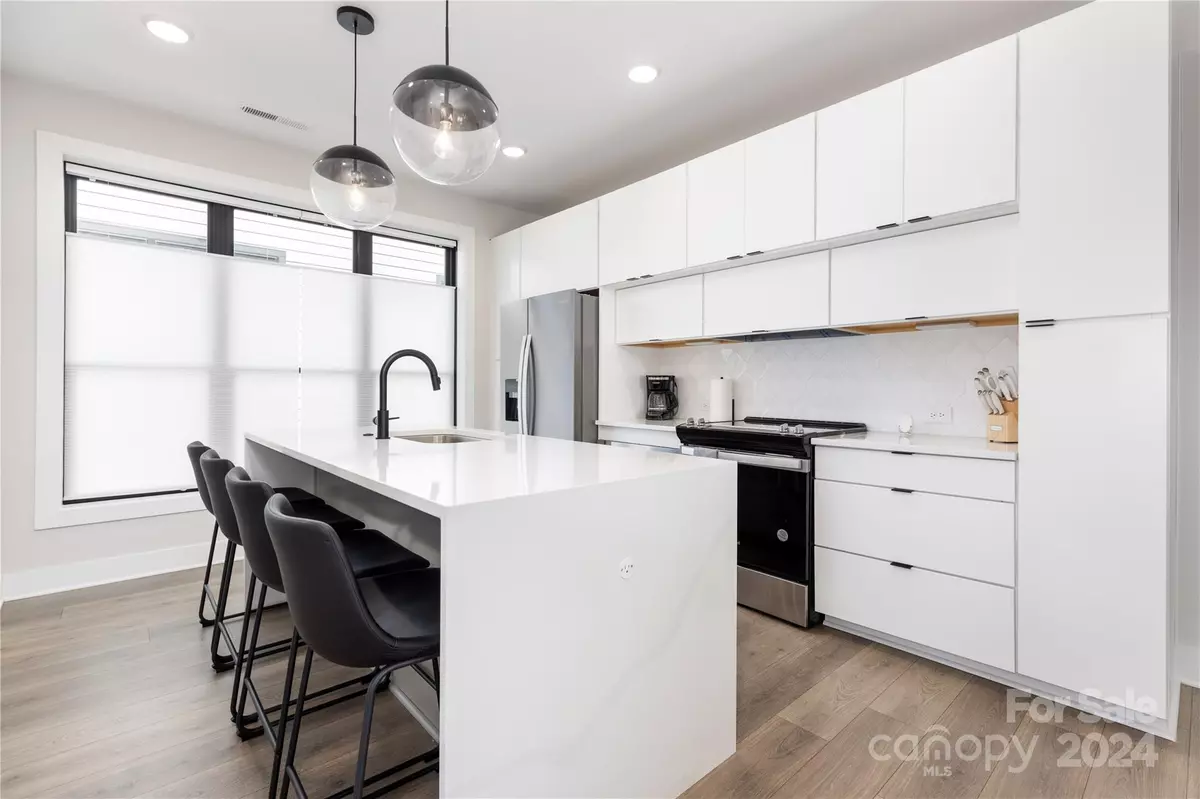$628,000
$625,000
0.5%For more information regarding the value of a property, please contact us for a free consultation.
4524 Radler CT Charlotte, NC 28217
3 Beds
4 Baths
1,841 SqFt
Key Details
Sold Price $628,000
Property Type Townhouse
Sub Type Townhouse
Listing Status Sold
Purchase Type For Sale
Square Footage 1,841 sqft
Price per Sqft $341
Subdivision Bronson Square
MLS Listing ID 4125718
Sold Date 05/08/24
Bedrooms 3
Full Baths 3
Half Baths 1
Construction Status Completed
HOA Fees $195/mo
HOA Y/N 1
Abv Grd Liv Area 1,841
Year Built 2023
Lot Size 653 Sqft
Acres 0.015
Property Description
Like new move in ready end unit townhome in Charlotte’s booming LoSo neighborhood! This home features a striking modern exterior, open floor plan with tons of windows for natural light, 3 beds and 3.5 baths, 2-car garage, a roof deck for entertaining and more. High end finishes throughout and further elevated with upgrades including LED puck lighting in all bedrooms, under cabinet LED lighting, black lighting, plumbing, hardware, and plumbing accessories, hardwood floors throughout, quartz waterfall edge in kitchen, top down bottom up blinds and an electric car charging outlet. Enjoy the convenience of modern city living. Walking or bike to nearby shops and breweries, or hop on the railway’s Blue Line for a quick trip into South End & Uptown. Built by 2023 Charlotte Builder of the Year, Copper Builders. With no rental restrictions, this professionally designed and furnished property also presents a rare turn-key opportunity perfect for short term, mid term, and long term investors.
Location
State NC
County Mecklenburg
Building/Complex Name Bronson Square
Zoning TOD-TR
Interior
Heating Central, Electric, Heat Pump, Zoned
Cooling Ceiling Fan(s), Central Air, Electric, Zoned
Fireplace false
Appliance Dishwasher, Disposal, Electric Range, Electric Water Heater, Microwave
Exterior
Garage Spaces 2.0
Parking Type Driveway, Attached Garage
Garage true
Building
Foundation Slab
Builder Name Copper Builders
Sewer Public Sewer
Water City
Level or Stories Four
Structure Type Hardboard Siding
New Construction false
Construction Status Completed
Schools
Elementary Schools Dilworth Latta Campus/Dilworth Sedgefield Campus
Middle Schools Sedgefield
High Schools Myers Park
Others
Senior Community false
Acceptable Financing Cash, Conventional, Exchange, FHA, Nonconforming Loan, VA Loan
Listing Terms Cash, Conventional, Exchange, FHA, Nonconforming Loan, VA Loan
Special Listing Condition None
Read Less
Want to know what your home might be worth? Contact us for a FREE valuation!
Our team is ready to help you sell your home for the highest possible price ASAP
© 2024 Listings courtesy of Canopy MLS as distributed by MLS GRID. All Rights Reserved.
Bought with Jason Noblitt • Dickens Mitchener & Associates Inc






