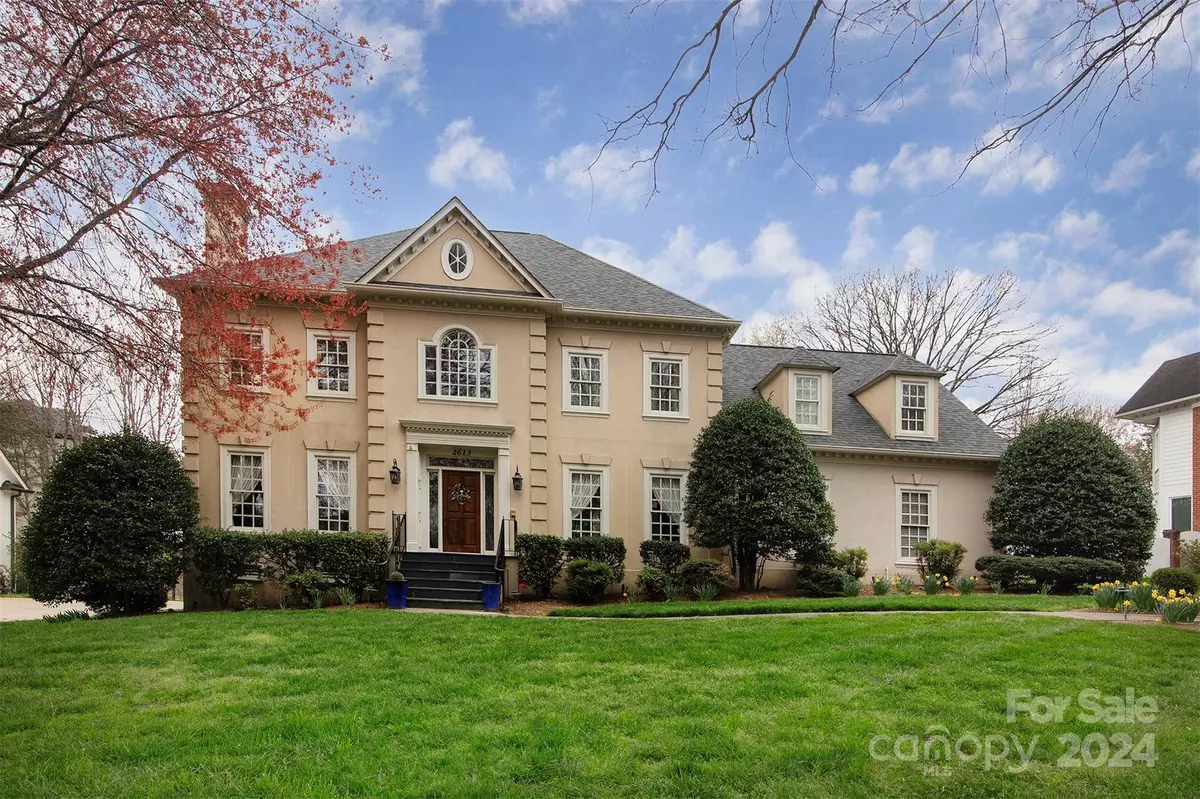$1,465,000
$1,599,000
8.4%For more information regarding the value of a property, please contact us for a free consultation.
2613 Giverny DR Charlotte, NC 28226
4 Beds
4 Baths
3,928 SqFt
Key Details
Sold Price $1,465,000
Property Type Single Family Home
Sub Type Single Family Residence
Listing Status Sold
Purchase Type For Sale
Square Footage 3,928 sqft
Price per Sqft $372
Subdivision Giverny
MLS Listing ID 4117738
Sold Date 05/10/24
Style Transitional
Bedrooms 4
Full Baths 3
Half Baths 1
Construction Status Completed
HOA Fees $42/ann
HOA Y/N 1
Abv Grd Liv Area 3,928
Year Built 1989
Lot Size 0.510 Acres
Acres 0.51
Property Description
Beautifully maintained one owner, two story stucco home on over half acre - Includes open floor plan, two fireplaces, hardwood floors on the main with exception to the laundry room. The primary bedroom upstairs with two walk in closets, plus 4 more bedrooms: a jack & jill bathroom and one other full bathroom that opens to a 4th bedroom, plus the bonus room with back staircase to kitchen / laundry area & workshop in garage ! The sunroom and large deck overlooking the beautiful backyard with lots of flowering trees. Located minutes to Southpark Mall & convenient to local schools & walking distance to Phillips Place amenities.
Location
State NC
County Mecklenburg
Zoning R3
Interior
Interior Features Attic Other, Attic Stairs Pulldown, Breakfast Bar, Entrance Foyer, Kitchen Island, Open Floorplan, Pantry, Storage, Tray Ceiling(s), Vaulted Ceiling(s), Walk-In Closet(s), Walk-In Pantry
Heating Forced Air, Natural Gas
Cooling Central Air
Flooring Carpet, Tile, Wood
Fireplaces Type Family Room, Gas Log, Living Room
Fireplace true
Appliance Dishwasher, Disposal, Down Draft, Electric Oven, Electric Range, Microwave, Plumbed For Ice Maker, Refrigerator, Washer/Dryer
Exterior
Exterior Feature In-Ground Irrigation
Garage Spaces 2.0
Fence Partial
Community Features Sidewalks, Street Lights
Utilities Available Cable Available, Gas
Roof Type Shingle
Parking Type Driveway, Attached Garage, Garage Door Opener, Garage Faces Side
Garage true
Building
Lot Description Orchard(s), Level
Foundation Crawl Space
Sewer Public Sewer
Water City
Architectural Style Transitional
Level or Stories Two
Structure Type Hard Stucco
New Construction false
Construction Status Completed
Schools
Elementary Schools Sharon
Middle Schools Carmel
High Schools Myers Park
Others
HOA Name Braesael Management
Senior Community false
Restrictions Architectural Review
Acceptable Financing Cash, Conventional
Listing Terms Cash, Conventional
Special Listing Condition None
Read Less
Want to know what your home might be worth? Contact us for a FREE valuation!
Our team is ready to help you sell your home for the highest possible price ASAP
© 2024 Listings courtesy of Canopy MLS as distributed by MLS GRID. All Rights Reserved.
Bought with Valerie Mitchener • Corcoran HM Properties






