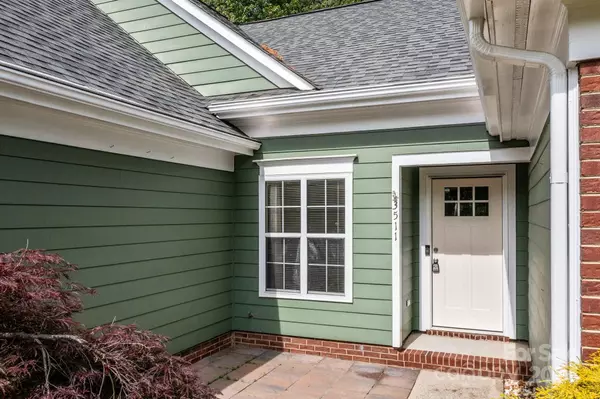$380,000
$365,000
4.1%For more information regarding the value of a property, please contact us for a free consultation.
3511 Fernmoss CT Charlotte, NC 28269
3 Beds
2 Baths
1,629 SqFt
Key Details
Sold Price $380,000
Property Type Single Family Home
Sub Type Single Family Residence
Listing Status Sold
Purchase Type For Sale
Square Footage 1,629 sqft
Price per Sqft $233
Subdivision Farmington
MLS Listing ID 4134703
Sold Date 06/04/24
Bedrooms 3
Full Baths 2
HOA Fees $12/ann
HOA Y/N 1
Abv Grd Liv Area 1,629
Year Built 1993
Lot Size 10,890 Sqft
Acres 0.25
Lot Dimensions 77x144x69x152
Property Description
This immaculate 3 bed, 2 bath ranch with 2 car garage is nestled on a quiet cul-de-sac street. Inside, you'll love the vaulted living room, warmed by a wood-burning fireplace. A chef's delight, the kitchen features granite countertops & backsplash, 40-inch stainless steel range w/ 6 burners & 2 ovens, cabinets w/pull-out drawers, & upgraded inserts. Custom paint, craftsman trim, & wood shelving accentuate the spaces throughout including the front office/dining room & multiple bedrooms. This home offers a split bedroom floor plan & the owners can retreat to the private, primary suite with upgraded vanity, new lighting & two closets including a walk-in with custom shelving. The guest bedrooms share a full bath with custom tiled shower. Outside, a perfectly manicured fenced yard with mature shade trees and a brick paver patio awaits; currently adorned with string lights and a sail for additional shade. Don't miss this gem of the Farmington neighborhood – the epitome of comfort and style!
Location
State NC
County Mecklenburg
Zoning R3
Rooms
Main Level Bedrooms 3
Interior
Interior Features Attic Stairs Pulldown
Heating Central, Forced Air, Natural Gas
Cooling Ceiling Fan(s), Central Air
Flooring Hardwood, Tile
Fireplaces Type Living Room, Wood Burning
Fireplace true
Appliance Dishwasher, Electric Oven, Electric Range, Exhaust Hood
Exterior
Garage Spaces 2.0
Parking Type Driveway, Attached Garage, Garage Faces Front
Garage true
Building
Foundation Slab
Sewer Public Sewer
Water City
Level or Stories One
Structure Type Fiber Cement
New Construction false
Schools
Elementary Schools David Cox Road
Middle Schools Ridge Road
High Schools Mallard Creek
Others
HOA Name Farmington Homeowners Association
Senior Community false
Acceptable Financing Cash, Conventional, FHA, VA Loan
Listing Terms Cash, Conventional, FHA, VA Loan
Special Listing Condition None
Read Less
Want to know what your home might be worth? Contact us for a FREE valuation!
Our team is ready to help you sell your home for the highest possible price ASAP
© 2024 Listings courtesy of Canopy MLS as distributed by MLS GRID. All Rights Reserved.
Bought with Whitney Parsons • Ivester Jackson Distinctive Properties






