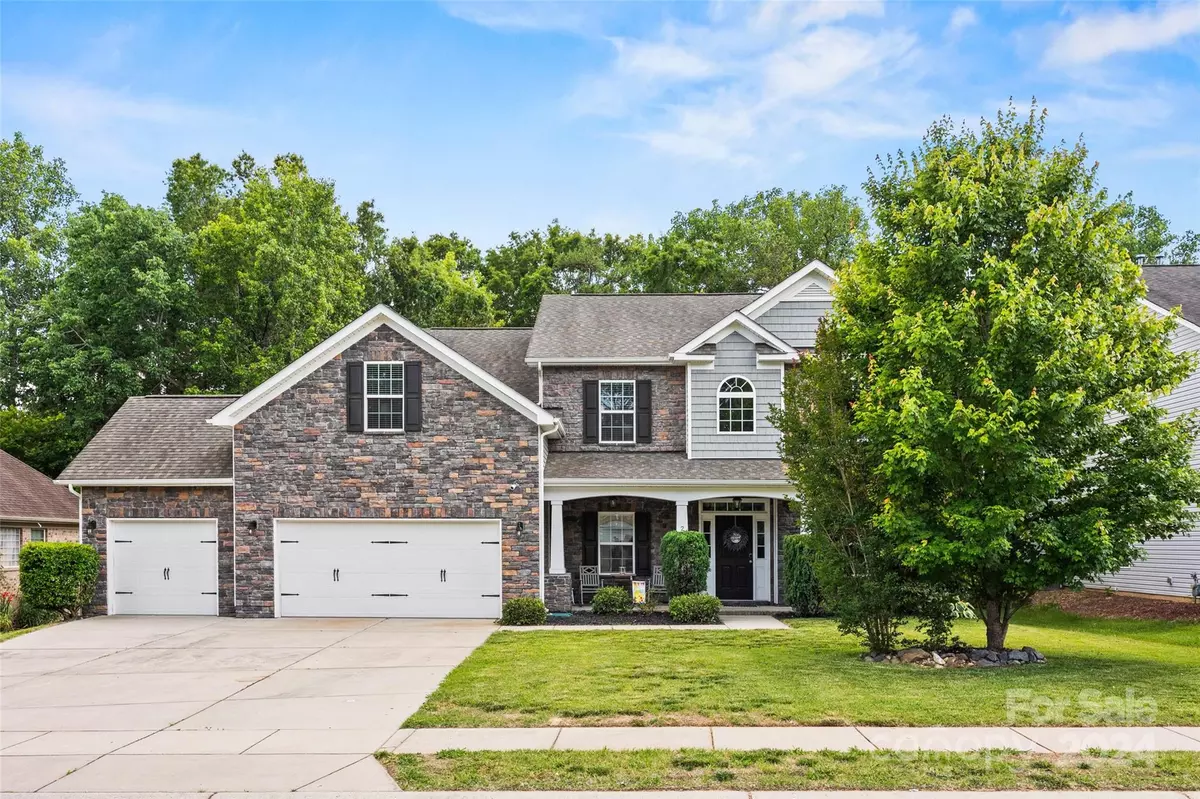$592,000
$584,900
1.2%For more information regarding the value of a property, please contact us for a free consultation.
2624 Chatham DR Indian Land, SC 29707
5 Beds
3 Baths
3,146 SqFt
Key Details
Sold Price $592,000
Property Type Single Family Home
Sub Type Single Family Residence
Listing Status Sold
Purchase Type For Sale
Square Footage 3,146 sqft
Price per Sqft $188
Subdivision Chastain Village
MLS Listing ID 4144922
Sold Date 07/02/24
Bedrooms 5
Full Baths 3
HOA Fees $33
HOA Y/N 1
Abv Grd Liv Area 3,146
Year Built 2013
Lot Size 10,890 Sqft
Acres 0.25
Property Description
WOW, BEAUTIFUL HOME and GREAT LOCATION!!! This home has it all! 5 Bedrooms, 3 full Bathrooms, Bonus Room, Office, Dining Room, 3 Car Garage, Fenced Back yard, Irrigation System and Water Softener System. Huge Primary Suite has dual sinks, granite countertops, garden tub, separate shower, and Spacious walk in closet with built-in cedar shelves and tons of storage. Kitchen has granite countertops, SS appliances, pantry, and plenty of cabinets. Per Seller New HVAC for upstairs, New aluminum fence, New Dishwasher, New Refrigerator, New flooring, and New paint all within the last year. No City Taxes! Chastain Village has an outdoor pool, clubhouse, pond, and Walking Trails. Convenient to Shopping and Restaurants! School assignment was verified on 5/15/24 by the Lancaster County School Board but could be subject to change.
Location
State SC
County Lancaster
Zoning MDR
Rooms
Main Level Bedrooms 1
Interior
Interior Features Attic Other, Attic Stairs Pulldown, Entrance Foyer, Garden Tub, Open Floorplan, Pantry, Walk-In Closet(s)
Heating Electric, Heat Pump
Cooling Central Air, Heat Pump
Fireplace false
Appliance Dishwasher, Dryer, Electric Oven, Gas Cooktop, Gas Water Heater, Microwave, Refrigerator, Washer, Water Softener
Exterior
Exterior Feature Fire Pit, In-Ground Irrigation
Garage Spaces 3.0
Fence Back Yard, Fenced
Community Features Clubhouse, Outdoor Pool, Pond, Sidewalks, Street Lights, Walking Trails
Parking Type Driveway, Attached Garage, Garage Door Opener, Garage Faces Front
Garage true
Building
Foundation Slab
Sewer County Sewer
Water County Water
Level or Stories Two
Structure Type Cedar Shake,Stone,Vinyl
New Construction false
Schools
Elementary Schools Indian Land
Middle Schools Indian Land
High Schools Indian Land
Others
HOA Name Cusick Community Management
Senior Community false
Acceptable Financing Cash, Conventional, FHA, VA Loan
Listing Terms Cash, Conventional, FHA, VA Loan
Special Listing Condition None
Read Less
Want to know what your home might be worth? Contact us for a FREE valuation!
Our team is ready to help you sell your home for the highest possible price ASAP
© 2024 Listings courtesy of Canopy MLS as distributed by MLS GRID. All Rights Reserved.
Bought with Yvonne Ward • Keller Williams Ballantyne Area






