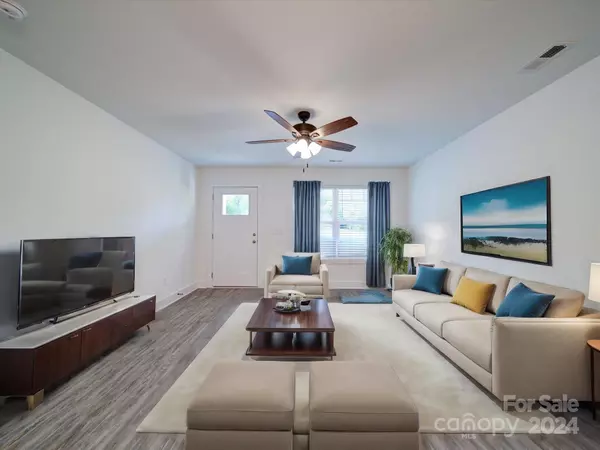$295,000
$295,000
For more information regarding the value of a property, please contact us for a free consultation.
2430 Twin AVE Gastonia, NC 28052
3 Beds
3 Baths
1,442 SqFt
Key Details
Sold Price $295,000
Property Type Single Family Home
Sub Type Single Family Residence
Listing Status Sold
Purchase Type For Sale
Square Footage 1,442 sqft
Price per Sqft $204
Subdivision Unity Community
MLS Listing ID 4129772
Sold Date 07/02/24
Style Traditional
Bedrooms 3
Full Baths 2
Half Baths 1
Construction Status Completed
Abv Grd Liv Area 1,442
Year Built 2024
Lot Size 0.340 Acres
Acres 0.34
Property Description
Brand new construction home ready for you to move right in! Beautiful floor plan, thoughtfully designed for contemporary living while offering a spacious open floor plan for seamless entertaining options and everyday conveniences. Gorgeous L-shaped kitchen featuring a sizable center island, new SS appliances, granite countertops, white shaker cabinets and sleek black hardware throughout. Upstairs, the primary bedroom boasts a large space with a vaulted ceiling, walk-in closet, and a well appointed ensuite. This gem also offers lovely secondary bedrooms, granite throughout, a covered front porch, 1-car garage, and a rear deck that backs up to a private wooded area. This home has so much to love and so much to offer.
Location
State NC
County Gaston
Zoning RS-8
Interior
Interior Features Attic Stairs Pulldown, Kitchen Island, Open Floorplan, Vaulted Ceiling(s), Walk-In Closet(s)
Heating Central, Heat Pump
Cooling Ceiling Fan(s), Central Air, Heat Pump
Flooring Carpet, Vinyl
Fireplace false
Appliance Dishwasher, Disposal, Electric Range, Electric Water Heater, Microwave, Refrigerator
Exterior
Garage Spaces 1.0
Roof Type Shingle
Parking Type Driveway, Attached Garage
Garage true
Building
Lot Description Other - See Remarks
Foundation Crawl Space
Sewer Public Sewer
Water City
Architectural Style Traditional
Level or Stories Two
Structure Type Vinyl
New Construction true
Construction Status Completed
Schools
Elementary Schools Sadler
Middle Schools Southwest
High Schools Hunter Huss
Others
Senior Community false
Acceptable Financing Cash, Conventional, FHA, VA Loan
Listing Terms Cash, Conventional, FHA, VA Loan
Special Listing Condition None
Read Less
Want to know what your home might be worth? Contact us for a FREE valuation!
Our team is ready to help you sell your home for the highest possible price ASAP
© 2024 Listings courtesy of Canopy MLS as distributed by MLS GRID. All Rights Reserved.
Bought with Vicki Copeland • Keller Williams Ballantyne Area






