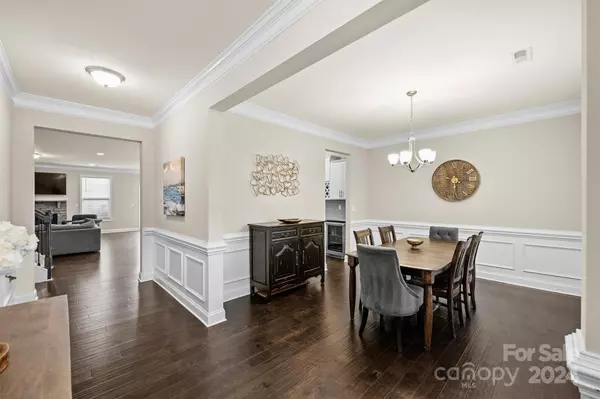$650,000
$635,000
2.4%For more information regarding the value of a property, please contact us for a free consultation.
8044 Alford RD Indian Land, SC 29707
4 Beds
3 Baths
3,233 SqFt
Key Details
Sold Price $650,000
Property Type Single Family Home
Sub Type Single Family Residence
Listing Status Sold
Purchase Type For Sale
Square Footage 3,233 sqft
Price per Sqft $201
Subdivision Avondale
MLS Listing ID 4143717
Sold Date 07/12/24
Style Traditional
Bedrooms 4
Full Baths 3
HOA Fees $41
HOA Y/N 1
Abv Grd Liv Area 3,233
Year Built 2019
Lot Size 6,969 Sqft
Acres 0.16
Property Description
4Bedroom/3 full Bath, 2 story home w/charming front porch in sought after Avondale built in 2019 by DR Horton. Excellent open floorplan w/over 3,200 sqft, great natural light & beautiful selections throughout. Foyer w/formal dining room. Spacious Kitchen w/gas cooktop, hood, wall oven & microwave, island, butlers pantry & walk-in pantry - open to breakfast rm & family rm w/stacked stone gas fireplace & sliding doors to paver patio & flat backyard. Two car garage opens to drop zone w/cubbies & hooks. Full bath & bedroom on main level. Oversized loft / bonus rm up. Primary suite w/office/sitting area, huge walk-in closet & bath w/garden tub, separate shower, two vanities w/granite countertops, linen & water closet. Two secondary beds share hall bath w/double sink vanity w/granite countertop. Large laundry room with utility sink & hanging space. Community features clubhouse, gym, pool, playground. Amazing location mins from Ballantyne w/easy access to 485. Beautiful home & move in ready!
Location
State SC
County Lancaster
Zoning PDD
Rooms
Main Level Bedrooms 1
Interior
Interior Features Attic Stairs Pulldown, Breakfast Bar, Drop Zone, Entrance Foyer, Garden Tub, Kitchen Island, Open Floorplan, Walk-In Closet(s), Walk-In Pantry
Heating Central
Cooling Central Air
Fireplaces Type Family Room, Gas
Fireplace true
Appliance Dishwasher, Disposal, Gas Cooktop, Microwave, Wall Oven
Exterior
Garage Spaces 2.0
Fence Back Yard
Community Features Clubhouse, Fitness Center, Outdoor Pool, Playground, Sidewalks, Street Lights
Parking Type Driveway, Attached Garage
Garage true
Building
Foundation Slab
Builder Name DR Horton
Sewer Public Sewer
Water City
Architectural Style Traditional
Level or Stories Two
Structure Type Fiber Cement,Stone
New Construction false
Schools
Elementary Schools Harrisburg
Middle Schools Indian Land
High Schools Indian Land
Others
HOA Name Cusick Company
Senior Community false
Acceptable Financing Cash, Conventional
Listing Terms Cash, Conventional
Special Listing Condition None
Read Less
Want to know what your home might be worth? Contact us for a FREE valuation!
Our team is ready to help you sell your home for the highest possible price ASAP
© 2024 Listings courtesy of Canopy MLS as distributed by MLS GRID. All Rights Reserved.
Bought with Alana Blot • Corcoran HM Properties






