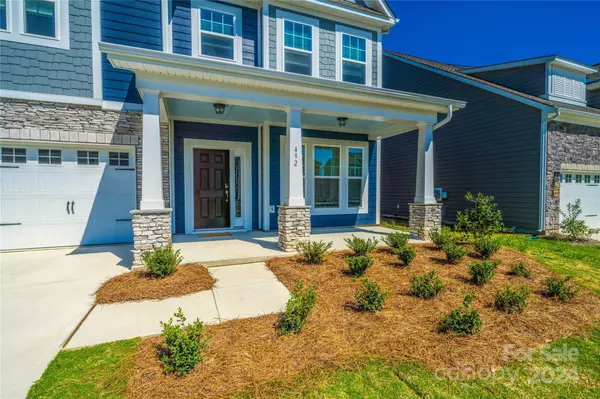$640,000
$655,000
2.3%For more information regarding the value of a property, please contact us for a free consultation.
492 Ballyward DR NW Concord, NC 28027
5 Beds
4 Baths
3,019 SqFt
Key Details
Sold Price $640,000
Property Type Single Family Home
Sub Type Single Family Residence
Listing Status Sold
Purchase Type For Sale
Square Footage 3,019 sqft
Price per Sqft $211
Subdivision Annsborough Park
MLS Listing ID 4130295
Sold Date 07/12/24
Bedrooms 5
Full Baths 4
Construction Status Completed
HOA Fees $82/qua
HOA Y/N 1
Abv Grd Liv Area 3,019
Year Built 2024
Lot Size 7,405 Sqft
Acres 0.17
Property Description
Brand NEW home, never lived-in. Amazing Fenmore plan home in highly desired Annsborough Park neighborhood in Concord with Cabarrus county schools. Highly ventilated open floor plan home w/sprawling Laminate plank flooring through-out main, very large Great Room, Kitchen w/Island and Quartz counter tops, gourmet SS appliances with gas cooktop. Kitchen opens to breakfast area making it feel even more spacious. You will love the extra large screened porch in the back for entertaining family and guests. Guest Bedroom and full bath w/standing shower on main level. Stunningly spacious loft on upper level that could be game room or movie room or another family room. Upper floor boasts of spacious primary bedroom, luxury bath w/tiled walk-in shower, 3 additional bedrooms w/walk-in closets and 2 addl full baths and laundry room. One of the secondary bedrooms has attached full bath. Easy access to I-85 and just minutes away from Concord Mall, shopping, restaurants and entertainment.
Location
State NC
County Cabarrus
Zoning Res
Rooms
Main Level Bedrooms 1
Interior
Interior Features Attic Stairs Pulldown, Kitchen Island, Open Floorplan, Pantry, Walk-In Closet(s), Walk-In Pantry
Heating Forced Air, Natural Gas, Zoned
Cooling Central Air, Zoned
Flooring Carpet, Laminate, Tile
Fireplaces Type Gas, Gas Log, Great Room
Fireplace true
Appliance Dishwasher, Disposal, Exhaust Hood, Gas Cooktop, Gas Water Heater, Microwave, Plumbed For Ice Maker, Wall Oven
Exterior
Garage Spaces 2.0
Community Features Clubhouse, Outdoor Pool, Playground
Roof Type Shingle
Parking Type Driveway, Attached Garage, Garage Door Opener
Garage true
Building
Foundation Slab
Sewer Public Sewer
Water City
Level or Stories Two
Structure Type Fiber Cement,Stone Veneer
New Construction true
Construction Status Completed
Schools
Elementary Schools W.R. Odell
Middle Schools Northwest Cabarrus
High Schools Northwest Cabarrus
Others
HOA Name Kuester Management
Senior Community false
Restrictions Architectural Review
Acceptable Financing Cash, Conventional
Listing Terms Cash, Conventional
Special Listing Condition None
Read Less
Want to know what your home might be worth? Contact us for a FREE valuation!
Our team is ready to help you sell your home for the highest possible price ASAP
© 2024 Listings courtesy of Canopy MLS as distributed by MLS GRID. All Rights Reserved.
Bought with Jay Murugan • Eesha Realty LLC






