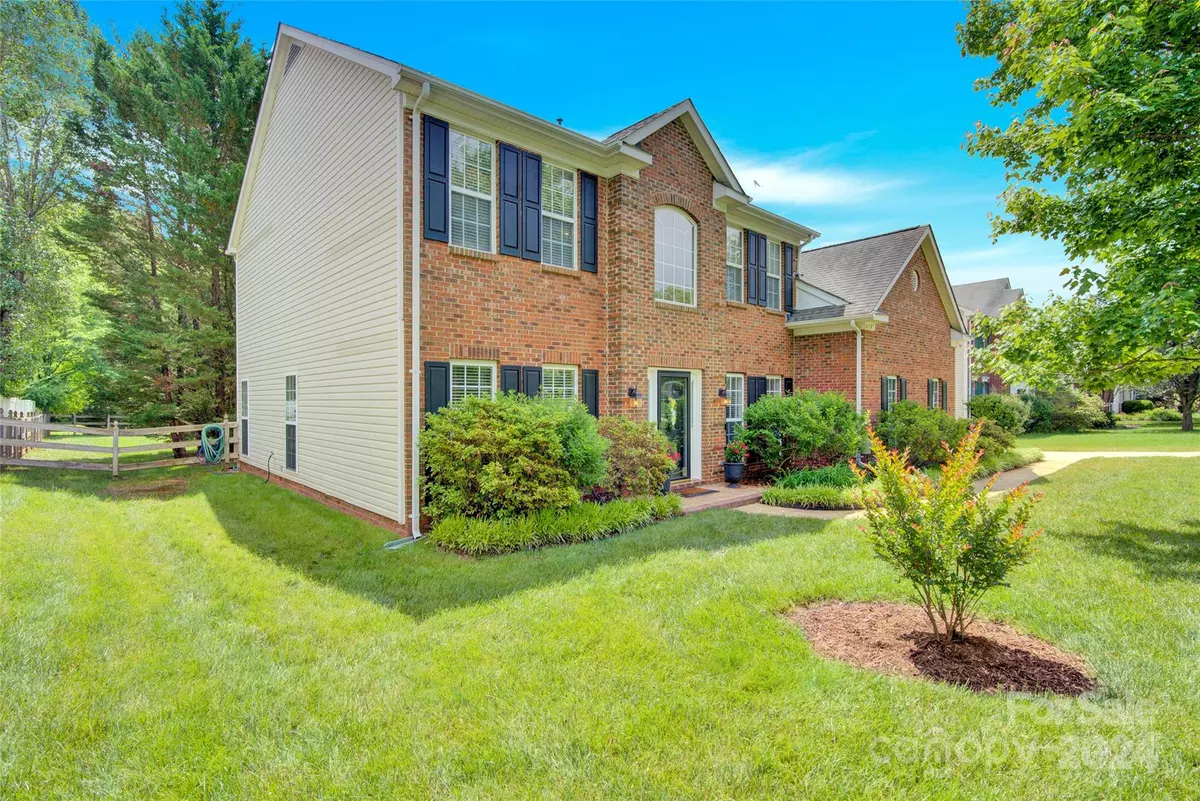$587,000
$569,500
3.1%For more information regarding the value of a property, please contact us for a free consultation.
6107 Lowergate DR Waxhaw, NC 28173
4 Beds
3 Baths
2,684 SqFt
Key Details
Sold Price $587,000
Property Type Single Family Home
Sub Type Single Family Residence
Listing Status Sold
Purchase Type For Sale
Square Footage 2,684 sqft
Price per Sqft $218
Subdivision Stonegate
MLS Listing ID 4137620
Sold Date 07/15/24
Style Traditional
Bedrooms 4
Full Baths 2
Half Baths 1
HOA Fees $78/ann
HOA Y/N 1
Abv Grd Liv Area 2,684
Year Built 2000
Lot Size 0.350 Acres
Acres 0.35
Property Description
Beautiful move-in ready home in highly sought after Stonegate in Union County. 2 story home, fenced back yard, level and private, opens in back to a wooded walking trail. This home features an office with french doors, built-in bookshelves on the main level, a spacious family room, open kitchen with pantry, main level laundry room, and 2 car garage. Wide plank wood floors throughout downstairs, as well as the staircase. Upstairs are the spacious primary bedroom/bathroom, 3+ additional bedrooms plus a bonus room with extra storage and built in bookshelves. Very nicely maintained home with curb appeal, lawn irrigation system, and space to play and relax in the backyard. Large shed included in the backyard for lawn tools, gardening supplies.
HVAC replaced in 2018.
Roof replaced 2012. 3 tab comp. shingles, 25 year warranty.
Overhead Garage Door and belt drive replaced in 2021.
+Bonus room could be used for 4th BR.
Neighborhood pool, clubhouse, playground, trails.
Location
State NC
County Union
Zoning AL9
Interior
Interior Features Attic Stairs Pulldown, Cable Prewire, Open Floorplan, Pantry, Storage, Walk-In Closet(s)
Heating Natural Gas
Cooling Ceiling Fan(s), Central Air
Flooring Carpet, Laminate, Hardwood, Tile
Fireplaces Type Family Room, Gas
Fireplace true
Appliance Dishwasher, Disposal, Dryer, Electric Cooktop, Electric Oven, Exhaust Fan, Exhaust Hood, Freezer, Gas Water Heater, Microwave, Oven, Refrigerator, Self Cleaning Oven, Wall Oven, Washer
Exterior
Exterior Feature Storage
Garage Spaces 2.0
Fence Back Yard, Fenced, Privacy, Wood
Community Features Clubhouse, Outdoor Pool, Playground, Recreation Area, Sidewalks, Street Lights, Walking Trails
Utilities Available Cable Available, Electricity Connected, Gas, Phone Connected
Roof Type Composition
Parking Type Attached Garage, Garage Door Opener, Garage Faces Side
Garage true
Building
Lot Description Level, Private
Foundation Slab
Sewer County Sewer
Water County Water
Architectural Style Traditional
Level or Stories Two
Structure Type Brick Partial,Vinyl
New Construction false
Schools
Elementary Schools New Town
Middle Schools Cuthbertson
High Schools Cuthbertson
Others
HOA Name Falcon One
Senior Community false
Restrictions Architectural Review,Building,Livestock Restriction,Manufactured Home Not Allowed,Modular Not Allowed
Acceptable Financing Cash, Conventional, FHA, USDA Loan, VA Loan
Listing Terms Cash, Conventional, FHA, USDA Loan, VA Loan
Special Listing Condition None
Read Less
Want to know what your home might be worth? Contact us for a FREE valuation!
Our team is ready to help you sell your home for the highest possible price ASAP
© 2024 Listings courtesy of Canopy MLS as distributed by MLS GRID. All Rights Reserved.
Bought with Melissa Washington • ALBRICK






