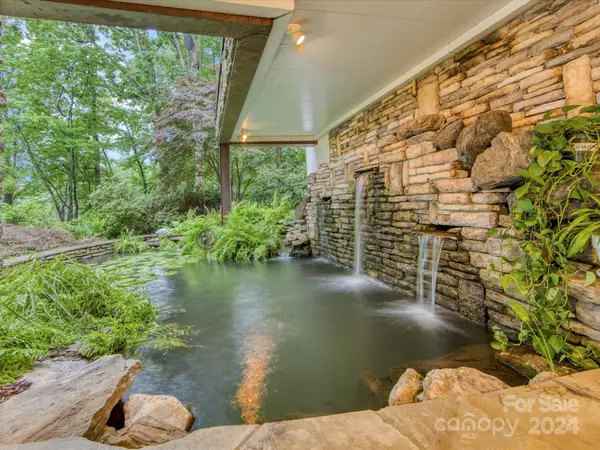$2,270,000
$2,290,000
0.9%For more information regarding the value of a property, please contact us for a free consultation.
13922 Clarendon Pointe Huntersville, NC 28078
4 Beds
5 Baths
4,683 SqFt
Key Details
Sold Price $2,270,000
Property Type Single Family Home
Sub Type Single Family Residence
Listing Status Sold
Purchase Type For Sale
Square Footage 4,683 sqft
Price per Sqft $484
Subdivision The Cape
MLS Listing ID 4136541
Sold Date 07/19/24
Style Transitional
Bedrooms 4
Full Baths 4
Half Baths 1
HOA Fees $63
HOA Y/N 1
Abv Grd Liv Area 3,508
Year Built 1994
Lot Size 0.780 Acres
Acres 0.78
Property Description
Amazing Price Improvement! Welcome to your newly transformed oasis on the shores of Lake Norman. Step into luxury as you enter this updated home, featuring fresh paint, new lighting and an abundance of natural light streaming through 43 new double hung windows. Enjoy breathtaking waterfront views from the primary bedroom on main and new custom closet for your wardrobe essentials. Convenience meets luxury with the ability to walk to Southlake School and easy access to uptown Charlotte. The gourmet kitchen opens to a large gathering room, perfect for hosting large gatherings. The lake level is an entertainers dream complete with billiard room, gym, full bath and kitchenette. This versatile space offers potential to be transformed into an in-law suite. Outside, a covered stone porch with an 8-foot Koi pond and cascading waterfall. Cozy up by the outdoor fireplace as you overlook Lake Norman, with a beach area and steps leading to your deeded boat slip within a park-like setting.
Location
State NC
County Mecklenburg
Zoning R3
Body of Water Lake Norman
Rooms
Basement Exterior Entry, Finished
Main Level Bedrooms 1
Interior
Interior Features Attic Walk In
Heating Natural Gas
Cooling Central Air
Fireplaces Type Gas, Great Room
Appliance Dishwasher, Disposal, Dual Flush Toilets, Gas Cooktop, Plumbed For Ice Maker, Refrigerator, Tankless Water Heater, Washer/Dryer
Exterior
Garage Spaces 2.0
Waterfront Description Boat Slip (Deed),Boat Slip – Community
View Water, Year Round
Roof Type Shingle
Parking Type Attached Garage, Garage Faces Side
Garage true
Building
Lot Description Private, Waterfront
Foundation Basement
Sewer Septic Installed
Water City
Architectural Style Transitional
Level or Stories Three
Structure Type Hard Stucco,Stone
New Construction false
Schools
Elementary Schools Barnette
Middle Schools Bradley
High Schools Hopewell
Others
HOA Name Cape HOA
Senior Community false
Acceptable Financing Cash, Conventional
Listing Terms Cash, Conventional
Special Listing Condition None
Read Less
Want to know what your home might be worth? Contact us for a FREE valuation!
Our team is ready to help you sell your home for the highest possible price ASAP
© 2024 Listings courtesy of Canopy MLS as distributed by MLS GRID. All Rights Reserved.
Bought with Lisette Missler • Century 21 Lawrie Lawrence






