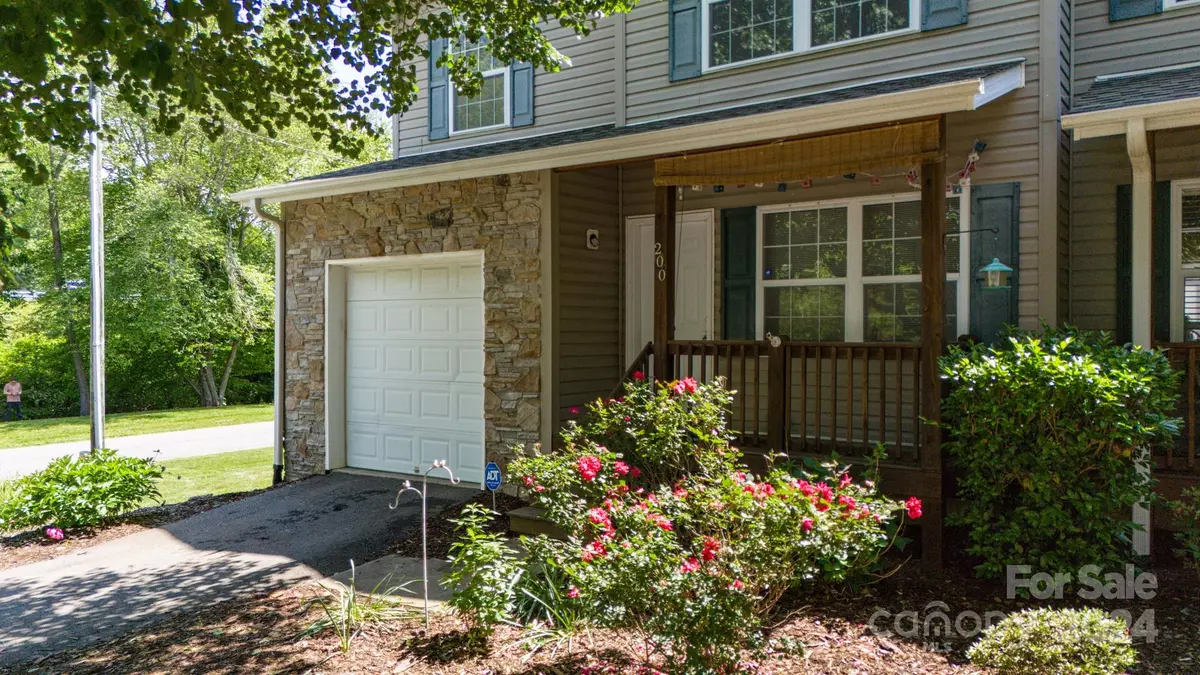$374,000
$379,900
1.6%For more information regarding the value of a property, please contact us for a free consultation.
200 Pembrook RD Swannanoa, NC 28778
3 Beds
3 Baths
1,555 SqFt
Key Details
Sold Price $374,000
Property Type Townhouse
Sub Type Townhouse
Listing Status Sold
Purchase Type For Sale
Square Footage 1,555 sqft
Price per Sqft $240
Subdivision Brookhaven Village
MLS Listing ID 4140920
Sold Date 07/22/24
Style Traditional
Bedrooms 3
Full Baths 2
Half Baths 1
Construction Status Completed
HOA Fees $135/mo
HOA Y/N 1
Abv Grd Liv Area 1,555
Year Built 2003
Lot Size 3,049 Sqft
Acres 0.07
Property Description
First time on the market, ONE OWNER townhouse in Swannanoa! SELLER OFFERING 1 YEAR HOME WARRANTY WITH ACCEPTED OFFER. Placed conveniently between exit 55 and exit 59 in East Asheville/Swannanoa off of I-40. 2-story end unit with lush mature landscaping, tucked in the desirable community of Brookhaven Village that offers great recreational fun with an outdoor community pool, great green space with doggy stations and a charming creek with park benches to sit outside & enjoy nature. Features include stunning hardwood floors, which also includes beautiful Wainscott in the dining room, with oversized bright kitchen w/tiled floors, abundant cabinetry, breakfast nook and a large pantry.
Covenants and restrictions to be New HVAC system installed less than 3 years ago.
Location
State NC
County Buncombe
Zoning R-2
Interior
Heating Heat Pump
Cooling Heat Pump
Flooring Carpet, Tile, Vinyl, Wood
Appliance Dishwasher, Electric Oven, Electric Range, Electric Water Heater, Microwave, Refrigerator
Exterior
Exterior Feature Lawn Maintenance
Garage Spaces 1.0
Fence Back Yard, Privacy
Community Features Dog Park, Outdoor Pool
Utilities Available Cable Available, Electricity Connected, Phone Connected, Wired Internet Available
Waterfront Description None
Roof Type Shingle
Parking Type Driveway, Attached Garage
Garage true
Building
Lot Description Corner Lot
Foundation Slab
Sewer Public Sewer
Water City
Architectural Style Traditional
Level or Stories Two
Structure Type Stone,Vinyl
New Construction false
Construction Status Completed
Schools
Elementary Schools Unspecified
Middle Schools Unspecified
High Schools Unspecified
Others
HOA Name Brookhaven Village HOA, LLC
Senior Community false
Restrictions No Representation
Acceptable Financing Cash, Conventional, FHA, USDA Loan, VA Loan
Listing Terms Cash, Conventional, FHA, USDA Loan, VA Loan
Special Listing Condition Estate
Read Less
Want to know what your home might be worth? Contact us for a FREE valuation!
Our team is ready to help you sell your home for the highest possible price ASAP
© 2024 Listings courtesy of Canopy MLS as distributed by MLS GRID. All Rights Reserved.
Bought with Beth Dyer • Keller Williams Professionals






