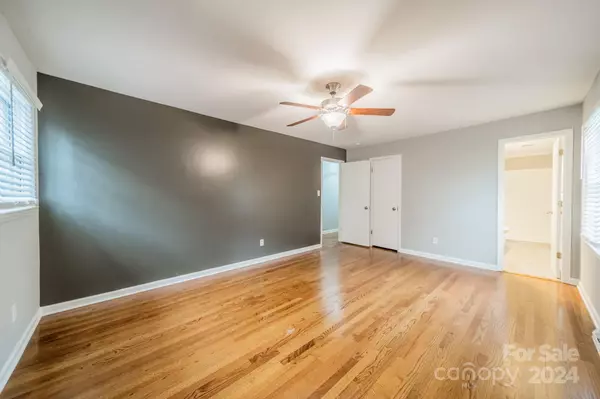$445,000
$465,000
4.3%For more information regarding the value of a property, please contact us for a free consultation.
10906 Osprey DR Charlotte, NC 28226
3 Beds
2 Baths
1,979 SqFt
Key Details
Sold Price $445,000
Property Type Single Family Home
Sub Type Single Family Residence
Listing Status Sold
Purchase Type For Sale
Square Footage 1,979 sqft
Price per Sqft $224
Subdivision Falconbridge
MLS Listing ID 4137889
Sold Date 07/26/24
Style Ranch
Bedrooms 3
Full Baths 2
Abv Grd Liv Area 1,979
Year Built 1972
Lot Size 0.290 Acres
Acres 0.29
Property Description
NEW AND IMRPOVED PRICE! Fall in love with this adorable, ranch-style home located in the desirable South Charlotte neighborhood of Falconbridge! Conveniently located near grocery stores, restaurants, hospitals, greenway trail, and Carolina Place Mall, this well-maintained home has features you'll surely love. Situated on a quiet street with great curb appeal, this ranch has beautiful hardwood floors throughout, with multiple rooms to entertain and provide a flexible living space. Open kitchen with granite countertops and island that overlooks into the family room. Down the hall features three spacious bedrooms with nice-sized closets and a guest bathroom. The primary bedroom suite has a walk in closet, bathroom with double-vanity sinks, and a stand-alone shower. Step outside onto your back patio and enjoy your massive backyard, that's perfect for entertaining and relaxation. This home has all you need and is ready for a new owner!
Location
State NC
County Mecklenburg
Zoning R4
Rooms
Main Level Bedrooms 3
Interior
Heating Central, Natural Gas
Cooling Central Air
Flooring Tile, Wood
Fireplaces Type Family Room
Fireplace true
Appliance Dishwasher, Electric Cooktop, Gas Water Heater, Oven, Refrigerator
Exterior
Fence Fenced, Full
Utilities Available Gas
Waterfront Description None
Roof Type Shingle
Parking Type Driveway, Parking Space(s)
Garage false
Building
Foundation Crawl Space
Sewer Public Sewer
Water City
Architectural Style Ranch
Level or Stories One
Structure Type Brick Full
New Construction false
Schools
Elementary Schools Pineville
Middle Schools Quail Hollow
High Schools South Mecklenburg
Others
Senior Community false
Acceptable Financing Cash, Conventional, FHA, USDA Loan, VA Loan
Listing Terms Cash, Conventional, FHA, USDA Loan, VA Loan
Special Listing Condition None
Read Less
Want to know what your home might be worth? Contact us for a FREE valuation!
Our team is ready to help you sell your home for the highest possible price ASAP
© 2024 Listings courtesy of Canopy MLS as distributed by MLS GRID. All Rights Reserved.
Bought with Alisha Zingalie • Real Broker, LLC






