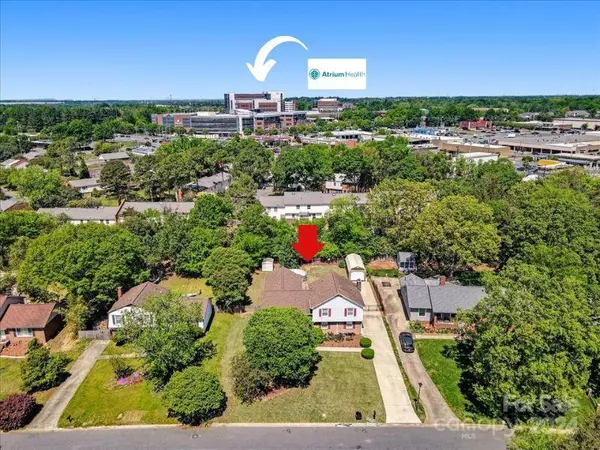$530,000
$530,000
For more information regarding the value of a property, please contact us for a free consultation.
10707 Osprey DR Charlotte, NC 28226
5 Beds
4 Baths
2,612 SqFt
Key Details
Sold Price $530,000
Property Type Single Family Home
Sub Type Single Family Residence
Listing Status Sold
Purchase Type For Sale
Square Footage 2,612 sqft
Price per Sqft $202
Subdivision Falconbridge
MLS Listing ID 4128717
Sold Date 07/29/24
Bedrooms 5
Full Baths 4
Abv Grd Liv Area 2,612
Year Built 1973
Lot Size 9,583 Sqft
Acres 0.22
Property Description
BACK ON MARKET Look no further!! NO HOA and within a subdivision in South Charlotte! Less than a block away from Atrium Pineville as well as less than a mile away from Carolina Place mall! This home is the epitome of convenient! The Primary suite (permitted), added on in the fall of 2019, is on the main level! 2 walk-in closets, 2 separated sinks, stand alone deep tub and the shower in the Primary bathroom has different jet settings in the wall! The open floorplan on the main level allows for great entertainment space! The original Primary bedroom on the upper floor has a renovated bathroom! 2 other bedrooms and a full hallway bathroom occupy the remainder of the upper level. On the lower level there is another bedroom (used as an office), a full bathroom and the family room with fireplace (As-is). The outdoor entertaining space is made for one who loves fun in the sun! From the covered patio to the extended patio with built in drain (2019). 1-Car garage added in 2020! Welcome Home!
Location
State NC
County Mecklenburg
Zoning R4
Rooms
Main Level Bedrooms 1
Interior
Interior Features Attic Stairs Pulldown, Garden Tub, Open Floorplan, Pantry, Walk-In Closet(s)
Heating Floor Furnace
Cooling Ceiling Fan(s), Central Air
Flooring Carpet, Hardwood, Vinyl
Fireplaces Type Family Room
Fireplace true
Appliance Dishwasher, Disposal, Electric Cooktop, Electric Oven, Exhaust Fan, Microwave, Oven, Refrigerator, Tankless Water Heater
Exterior
Exterior Feature In-Ground Irrigation, Above Ground Pool
Garage Spaces 1.0
Fence Fenced
Utilities Available Cable Connected
Roof Type Shingle
Parking Type Driveway, Detached Garage
Garage true
Building
Foundation Crawl Space
Sewer Public Sewer
Water City
Level or Stories Split Level
Structure Type Brick Partial,Vinyl
New Construction false
Schools
Elementary Schools Pineville
Middle Schools Quail Hollow
High Schools South Mecklenburg
Others
Senior Community false
Acceptable Financing Cash, Conventional, FHA, VA Loan
Listing Terms Cash, Conventional, FHA, VA Loan
Special Listing Condition None
Read Less
Want to know what your home might be worth? Contact us for a FREE valuation!
Our team is ready to help you sell your home for the highest possible price ASAP
© 2024 Listings courtesy of Canopy MLS as distributed by MLS GRID. All Rights Reserved.
Bought with Wendi Valencia Escalera • Realty One Group Revolution






