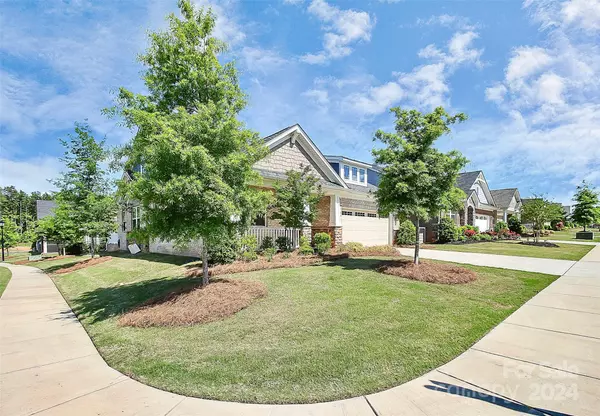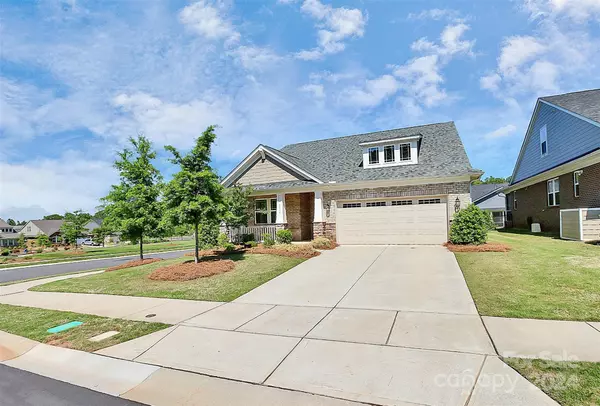$515,000
$515,000
For more information regarding the value of a property, please contact us for a free consultation.
3116 Marchers Trace DR Charlotte, NC 28227
2 Beds
3 Baths
1,934 SqFt
Key Details
Sold Price $515,000
Property Type Single Family Home
Sub Type Single Family Residence
Listing Status Sold
Purchase Type For Sale
Square Footage 1,934 sqft
Price per Sqft $266
Subdivision Sonata At Mint Hill
MLS Listing ID 4135617
Sold Date 08/01/24
Style Bungalow
Bedrooms 2
Full Baths 2
Half Baths 1
HOA Fees $247/mo
HOA Y/N 1
Abv Grd Liv Area 1,934
Year Built 2019
Lot Size 7,405 Sqft
Acres 0.17
Property Description
Nestled in the charming community of Mint Hill a stone's throw away from Charlotte. A serene neighborhood and active social community, surrounded by local eateries & shops. Easy access to I-485, commuting to Charlotte or beyond a breeze! The primary suite feels like a sanctuary, spa-like bathroom, and walk-in closet. Second bedroom boasts a private bathroom and walk-in closet, ensuring privacy. Flex room offers endless possibilities, office, a cozy nook, or a play area. High ceilings and tall doors create an airy ambiance, with ample windows allow natural light to flood the living room, a great way to start your day. Kitchen a chef's delight, featuring a spectacular layout with abundant counter space. Tons of storage, and enjoy the luxury of on-demand hot water. Custom fence with narrow openings gives peace of mind, ensuring your furry companions can explore the outdoors safely. Plus, the neighboring Veteran's Park offers a picturesque backdrop for community events throughout the year.
Location
State NC
County Mecklenburg
Zoning RA40
Rooms
Main Level Bedrooms 2
Interior
Interior Features Attic Stairs Pulldown, Breakfast Bar, Cable Prewire, Entrance Foyer, Kitchen Island, Open Floorplan, Pantry, Split Bedroom, Storage, Walk-In Closet(s), Walk-In Pantry
Heating Natural Gas
Cooling Ceiling Fan(s), Central Air
Flooring Tile, Vinyl
Fireplace false
Appliance Dishwasher, Disposal, Electric Oven, Exhaust Fan, Exhaust Hood, Gas Cooktop, Microwave, Plumbed For Ice Maker, Self Cleaning Oven, Tankless Water Heater, Wall Oven
Exterior
Exterior Feature In-Ground Irrigation, Lawn Maintenance
Garage Spaces 2.0
Fence Back Yard
Community Features Clubhouse, Game Court, Outdoor Pool, Sidewalks, Street Lights
Utilities Available Cable Available, Electricity Connected, Gas, Underground Power Lines, Wired Internet Available
Roof Type Shingle
Parking Type Driveway, Attached Garage, Garage Faces Front
Garage true
Building
Lot Description Corner Lot, Wooded
Foundation Slab
Sewer Public Sewer
Water City
Architectural Style Bungalow
Level or Stories One
Structure Type Brick Full,Fiber Cement,Stone
New Construction false
Schools
Elementary Schools Unspecified
Middle Schools Unspecified
High Schools Unspecified
Others
Senior Community false
Restrictions Architectural Review
Acceptable Financing Cash, Conventional
Listing Terms Cash, Conventional
Special Listing Condition None
Read Less
Want to know what your home might be worth? Contact us for a FREE valuation!
Our team is ready to help you sell your home for the highest possible price ASAP
© 2024 Listings courtesy of Canopy MLS as distributed by MLS GRID. All Rights Reserved.
Bought with Tara Haynes Johnson • EXP Realty LLC






