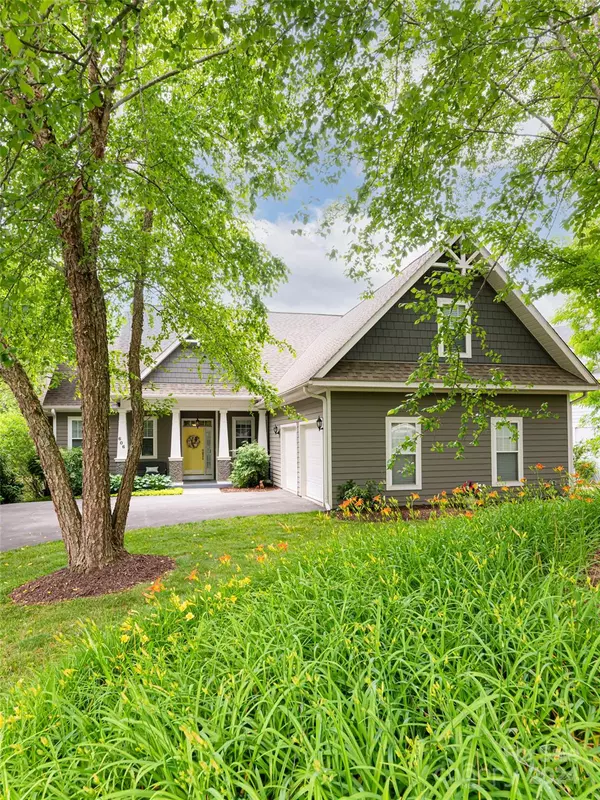$845,000
$875,000
3.4%For more information regarding the value of a property, please contact us for a free consultation.
606 Vista Falls RD Mills River, NC 28759
4 Beds
3 Baths
2,975 SqFt
Key Details
Sold Price $845,000
Property Type Single Family Home
Sub Type Single Family Residence
Listing Status Sold
Purchase Type For Sale
Square Footage 2,975 sqft
Price per Sqft $284
Subdivision High Vista Falls
MLS Listing ID 4147008
Sold Date 08/02/24
Style Arts and Crafts
Bedrooms 4
Full Baths 3
HOA Fees $93/qua
HOA Y/N 1
Abv Grd Liv Area 2,236
Year Built 2001
Lot Size 0.300 Acres
Acres 0.3
Property Description
Imagine the fun and convenience of having the club, pub, golf course, tennis courts and pool, almost out your back door. You'll love coming home whether you are inside or out. Start the day on the screened-in back porch, and later BBQ on the lower patio while your little one plays in the fenced backyard. Or cozy up on a winter's eve next to the stacked stone fireplace in the great room. The chef in the family will delight in the remodeled kitchen offering a breakfast bar, stainless steel appliances and granite countertops. With three bedrooms on the main floor, this home offers flexible spaces for both work and play. On the lower level, the family room is a great place to watch TV and the extra bedroom and bath provide a private getaway for guests and family members. Don't forget all that storage and the workshop on the lower level as well. Situated off a gentle private road with easy access to the main gate, it's a quick drive to shopping, dining, and entertainment in Asheville, NC
Location
State NC
County Buncombe
Zoning R-1
Body of Water Pond
Rooms
Basement Basement Shop, Daylight, Exterior Entry, Interior Entry, Partial, Partially Finished, Storage Space, Walk-Out Access, Walk-Up Access
Main Level Bedrooms 3
Interior
Interior Features Breakfast Bar, Built-in Features, Cable Prewire, Drop Zone, Entrance Foyer, Garden Tub, Kitchen Island, Open Floorplan, Pantry, Split Bedroom, Storage, Walk-In Closet(s)
Heating Central, Electric, Forced Air, Heat Pump, Natural Gas, Sealed Combustion Fireplace, Zoned
Cooling Ceiling Fan(s), Central Air, Electric, Heat Pump, Zoned
Flooring Carpet, Tile, Vinyl, Wood
Fireplaces Type Gas, Gas Log, Gas Unvented, Great Room
Fireplace true
Appliance Dishwasher, Disposal, Dryer, Exhaust Hood, Gas Range, Microwave, Refrigerator, Tankless Water Heater, Washer, Washer/Dryer
Exterior
Garage Spaces 2.0
Fence Back Yard, Fenced, Partial
Community Features Clubhouse, Gated, Golf, Playground, Pond, Putting Green, Recreation Area, Sport Court, Street Lights, Tennis Court(s)
Utilities Available Cable Available, Cable Connected, Electricity Connected, Fiber Optics, Gas, Underground Power Lines
Waterfront Description None
View Golf Course, Long Range, Water, Year Round
Roof Type Shingle
Parking Type Driveway, Attached Garage, Garage Faces Side, Keypad Entry
Garage true
Building
Lot Description Level, Pond(s), Sloped, Views, Waterfront
Foundation Basement
Sewer County Sewer
Water City
Architectural Style Arts and Crafts
Level or Stories 1 Story/F.R.O.G.
Structure Type Fiber Cement,Stone
New Construction false
Schools
Elementary Schools Avery'S Creek/Koontz
Middle Schools Valley Springs
High Schools T.C. Roberson
Others
HOA Name High Vista HOA
Senior Community false
Restrictions Architectural Review,Building,Height,Livestock Restriction,Manufactured Home Not Allowed,Modular Not Allowed,Subdivision
Acceptable Financing Cash, Conventional
Horse Property None
Listing Terms Cash, Conventional
Special Listing Condition None
Read Less
Want to know what your home might be worth? Contact us for a FREE valuation!
Our team is ready to help you sell your home for the highest possible price ASAP
© 2024 Listings courtesy of Canopy MLS as distributed by MLS GRID. All Rights Reserved.
Bought with Ann Clark • Preferred Properties






