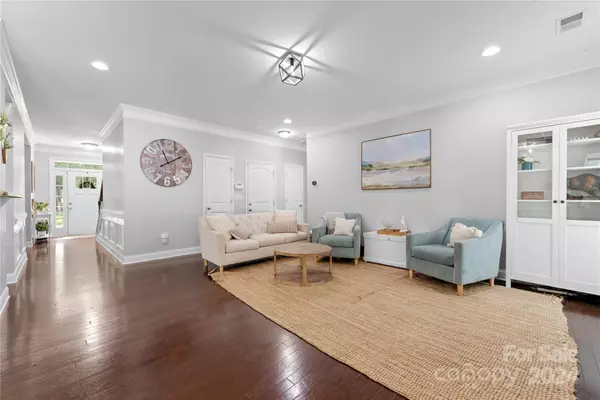$583,500
$599,900
2.7%For more information regarding the value of a property, please contact us for a free consultation.
14515 Rhiannon LN Huntersville, NC 28078
5 Beds
3 Baths
3,200 SqFt
Key Details
Sold Price $583,500
Property Type Single Family Home
Sub Type Single Family Residence
Listing Status Sold
Purchase Type For Sale
Square Footage 3,200 sqft
Price per Sqft $182
Subdivision Riverdale
MLS Listing ID 4139325
Sold Date 08/07/24
Bedrooms 5
Full Baths 3
HOA Fees $39/ann
HOA Y/N 1
Abv Grd Liv Area 3,200
Year Built 2013
Lot Size 0.280 Acres
Acres 0.28
Property Description
Price reduced! Beautiful home with excellent location in Huntersville. Close to I-77, Birkdale Village, & Lake Norman. Located on the charming west-side of Huntersville, this well maintained, bright, and airy home has 5 bedrooms and 3 full bathrooms spanning 3 floors. It boasts a large primary suite with attached sitting area and bathroom. A large secondary bedroom currently doubles as a bedroom and playroom. The spacious third floor, with beautiful French doors and transom, offers ample room for work and play. The laundry room is conveniently located on the second floor. Picture yourself relaxing in the private, fenced backyard with tranquil views of a lush green wooded area. Enjoy gorgeous sunsets under the large, evergreen vine-covered pergola. New HVAC installed December 2023. This house is a true value in a highly desirable location.
Location
State NC
County Mecklenburg
Zoning R
Rooms
Main Level Bedrooms 1
Interior
Interior Features Attic Stairs Pulldown
Heating Heat Pump
Cooling Central Air
Flooring Carpet, Tile, Wood
Fireplaces Type Living Room
Fireplace true
Appliance Dishwasher, Disposal, Double Oven, Electric Cooktop, Gas Water Heater, Microwave, Plumbed For Ice Maker
Exterior
Garage Spaces 2.0
Community Features Walking Trails
Parking Type Attached Garage
Garage true
Building
Foundation Slab
Sewer Public Sewer
Water City
Level or Stories Three
Structure Type Stone Veneer,Vinyl
New Construction false
Schools
Elementary Schools Barnette
Middle Schools Francis Bradley
High Schools Hopewell
Others
HOA Name Hawthorne
Senior Community false
Acceptable Financing Cash, Conventional, FHA
Listing Terms Cash, Conventional, FHA
Special Listing Condition None
Read Less
Want to know what your home might be worth? Contact us for a FREE valuation!
Our team is ready to help you sell your home for the highest possible price ASAP
© 2024 Listings courtesy of Canopy MLS as distributed by MLS GRID. All Rights Reserved.
Bought with Brock VanScoter • Team Thomas & Associates Realty Inc.






