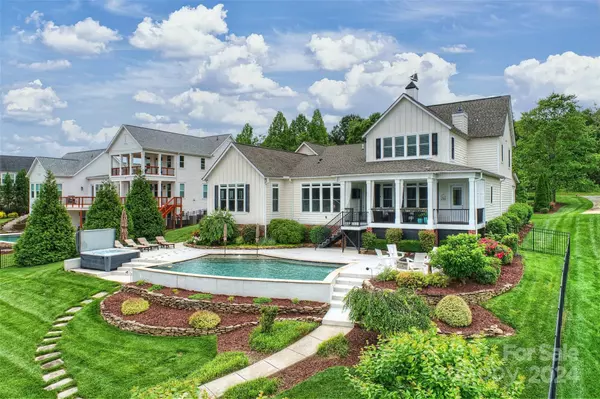$2,245,000
$2,290,000
2.0%For more information regarding the value of a property, please contact us for a free consultation.
119 Homer LN Mooresville, NC 28117
4 Beds
4 Baths
3,923 SqFt
Key Details
Sold Price $2,245,000
Property Type Single Family Home
Sub Type Single Family Residence
Listing Status Sold
Purchase Type For Sale
Square Footage 3,923 sqft
Price per Sqft $572
Subdivision Sisters Cove
MLS Listing ID 4133929
Sold Date 08/12/24
Style Farmhouse
Bedrooms 4
Full Baths 4
Construction Status Completed
HOA Fees $200/qua
HOA Y/N 1
Abv Grd Liv Area 3,923
Year Built 2016
Lot Size 0.530 Acres
Acres 0.53
Property Description
Step into this waterfront paradise this exceptional four-bedroom, four-bath home is nestled on the serene waters of Lake Norman. Embracing the essence of lake living, this meticulously designed residence boasts a seamless blend of elegance and comfort. Enjoy breathtaking water views from every angle, while the outdoor living area beckons with a designer pool, spa, complete with Lake views! A private dock and pier comes with a boat ramp as well. This area is perfect for entertaining. Inside, discover coastal-inspired features throughout, from airy interiors to charming details Imagine cozying up by the fireplace on cool evenings or gathering with loved ones in the spacious kitchen, where gourmet appliances and custom finishes make cooking a delight.This is more than just a house – it's a lifestyle.From lazy afternoons spent lounging by the pool to evenings filled with laughter and good company, this waterfront retreat is where memories are made and dreams are realized. Welcome home
Location
State NC
County Iredell
Zoning RR
Body of Water Lake Norman
Rooms
Main Level Bedrooms 2
Interior
Interior Features Attic Walk In, Built-in Features, Drop Zone, Entrance Foyer, Hot Tub, Kitchen Island, Open Floorplan, Pantry, Split Bedroom, Storage, Walk-In Closet(s), Walk-In Pantry
Heating Forced Air
Cooling Central Air
Flooring Tile, Wood
Fireplaces Type Family Room
Fireplace true
Appliance Bar Fridge, Dishwasher, Exhaust Fan, Exhaust Hood, Gas Range, Microwave, Wall Oven
Exterior
Exterior Feature Dock, Hot Tub, In-Ground Irrigation, In Ground Pool
Garage Spaces 3.0
Fence Back Yard, Fenced
Utilities Available Cable Connected, Electricity Connected
Waterfront Description Boat Ramp,Boat Slip (Deed),Dock,Paddlesport Launch Site
View Long Range, Water, Year Round
Roof Type Shingle
Parking Type Attached Garage, Garage Door Opener, Garage Faces Side, Keypad Entry
Garage true
Building
Lot Description Cleared, Level, Wooded, Views, Waterfront
Foundation Crawl Space
Sewer Septic Installed
Water Community Well
Architectural Style Farmhouse
Level or Stories Two
Structure Type Fiber Cement
New Construction false
Construction Status Completed
Schools
Elementary Schools Unspecified
Middle Schools Unspecified
High Schools Unspecified
Others
HOA Name CSI
Senior Community false
Restrictions Architectural Review
Acceptable Financing Cash, Conventional
Listing Terms Cash, Conventional
Special Listing Condition None
Read Less
Want to know what your home might be worth? Contact us for a FREE valuation!
Our team is ready to help you sell your home for the highest possible price ASAP
© 2024 Listings courtesy of Canopy MLS as distributed by MLS GRID. All Rights Reserved.
Bought with Michelle Rhyne • Premier Sotheby's International Realty






