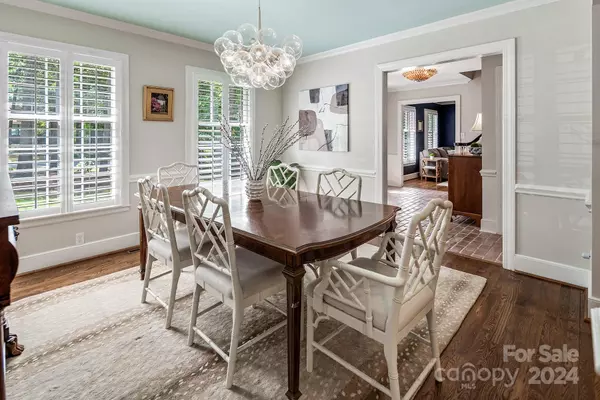$1,250,000
$1,100,000
13.6%For more information regarding the value of a property, please contact us for a free consultation.
3210 Ravencliff DR Charlotte, NC 28226
4 Beds
3 Baths
3,314 SqFt
Key Details
Sold Price $1,250,000
Property Type Single Family Home
Sub Type Single Family Residence
Listing Status Sold
Purchase Type For Sale
Square Footage 3,314 sqft
Price per Sqft $377
Subdivision Montibello
MLS Listing ID 4161347
Sold Date 08/19/24
Style Transitional
Bedrooms 4
Full Baths 2
Half Baths 1
HOA Fees $6/ann
HOA Y/N 1
Abv Grd Liv Area 3,314
Year Built 1976
Lot Size 0.648 Acres
Acres 0.648
Lot Dimensions 115x140x172x40x214
Property Description
Welcome to this beautiful updated home nestled on a .65 acre lot in desirable Montibello neighborhood. This open layout has been transformed perfectly for modern day use. Warming foyer flows seamlessly into the dining, living & kitchen area. Living room w wood burning FP & wet bar opens to gourmet kitchen featuring updated cabinetry & appliances, center island & eat in breakfast area w bay window & seating. Entertaining is a breeze from indoor to out w the year round sunroom, paver patio & luscious yard. Main level also features a secondary cozy living room perfect for media nights plus a flex space great for home office. Primary suite on upper level w renovated bath & large WIC. 3 secondary bedrooms plus a flex space AND a full bonus room with access from interior or direct from garage. All conveniently located to top public & private schools, Carmel Country Club plus minutes to shopping, local dining, SP Mall, Ballantyne & easy commute to uptown & CLT international airport.
Location
State NC
County Mecklenburg
Zoning N1-A
Interior
Interior Features Attic Other, Drop Zone, Kitchen Island, Open Floorplan
Heating Central, Natural Gas
Cooling Central Air
Flooring Brick, Carpet, Tile, Wood
Fireplaces Type Family Room, Wood Burning
Fireplace true
Appliance Dishwasher, Disposal, Electric Cooktop, Microwave, Refrigerator, Wall Oven, Washer/Dryer
Exterior
Garage Spaces 2.0
Utilities Available Cable Available, Fiber Optics, Gas
Roof Type Shingle
Parking Type Attached Garage, Keypad Entry
Garage true
Building
Lot Description Level
Foundation Crawl Space
Sewer Public Sewer
Water City
Architectural Style Transitional
Level or Stories Two
Structure Type Vinyl
New Construction false
Schools
Elementary Schools Beverly Woods
Middle Schools Carmel
High Schools South Mecklenburg
Others
HOA Name Montibello HOA
Senior Community false
Acceptable Financing Cash, Conventional
Listing Terms Cash, Conventional
Special Listing Condition None
Read Less
Want to know what your home might be worth? Contact us for a FREE valuation!
Our team is ready to help you sell your home for the highest possible price ASAP
© 2024 Listings courtesy of Canopy MLS as distributed by MLS GRID. All Rights Reserved.
Bought with Heather Montgomery • Cottingham Chalk






