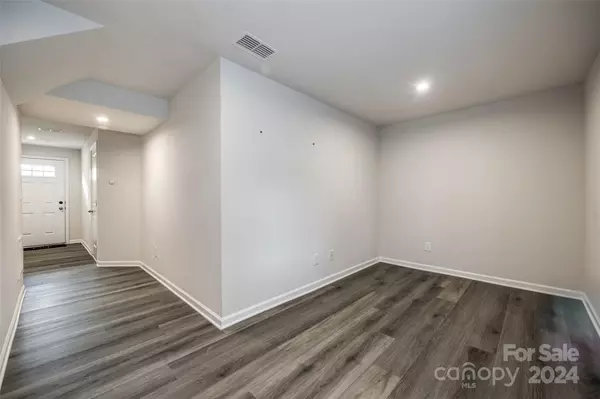$299,000
$299,000
For more information regarding the value of a property, please contact us for a free consultation.
2029 Langer ST Charlotte, NC 28214
3 Beds
3 Baths
1,601 SqFt
Key Details
Sold Price $299,000
Property Type Townhouse
Sub Type Townhouse
Listing Status Sold
Purchase Type For Sale
Square Footage 1,601 sqft
Price per Sqft $186
Subdivision Woodford Green
MLS Listing ID 4143324
Sold Date 08/21/24
Bedrooms 3
Full Baths 2
Half Baths 1
HOA Fees $175/mo
HOA Y/N 1
Abv Grd Liv Area 1,601
Year Built 2022
Property Description
Beautifully finished and sleek, 3-story townhome minutes from uptown Charlotte. The main living area boasts an open concept layout with LVP flooring, seamlessly flowing to the kitchen with ss appliances and quartz countertops, breakfast area, and great room, creating an ideal space for entertaining and personal enjoyment. Upstairs, you'll find 3 bedrooms with finished, walk-in closets and 2 full baths. The lower level features a painted 1-car front garage with a custom-installed, hardwired EV charger. The home features fresh paint and professionally cleaned carpets, showcasing beautiful finishes throughout. MyQ Smart Garage and all appliances, including the washer & dryer, will be included with the home. Call today to schedule your private tour!
Location
State NC
County Mecklenburg
Zoning n2-b
Rooms
Basement Basement Garage Door, Exterior Entry, Finished, Interior Entry
Interior
Interior Features Attic Other, Attic Stairs Pulldown, Attic Walk In, Cable Prewire, Entrance Foyer, Kitchen Island, Split Bedroom, Walk-In Closet(s)
Heating Central, Electric, Forced Air
Cooling Attic Fan, Ceiling Fan(s), Central Air, Electric, Zoned
Flooring Carpet, Hardwood, Vinyl
Fireplace false
Appliance Convection Oven, Dishwasher, Disposal, Dryer, Electric Cooktop, Electric Oven, Electric Range, Electric Water Heater, Exhaust Fan, Microwave, Oven, Plumbed For Ice Maker, Refrigerator, Self Cleaning Oven, Washer, Washer/Dryer
Exterior
Garage Spaces 1.0
Fence Fenced, Privacy
Community Features Sidewalks, Street Lights
Utilities Available Cable Connected, Electricity Connected, Fiber Optics, Phone Connected, Satellite Internet Available, Underground Power Lines, Underground Utilities, Wired Internet Available
Roof Type Shingle
Parking Type Driveway, Electric Vehicle Charging Station(s), Attached Garage, Garage Door Opener, Garage Faces Front
Garage true
Building
Foundation Basement
Sewer Public Sewer
Water City
Level or Stories Three
Structure Type Vinyl
New Construction false
Schools
Elementary Schools Whitewater Academy
Middle Schools Whitewater
High Schools West Mecklenburg
Others
Senior Community false
Restrictions Building
Acceptable Financing Cash, Conventional, FHA, VA Loan
Listing Terms Cash, Conventional, FHA, VA Loan
Special Listing Condition None
Read Less
Want to know what your home might be worth? Contact us for a FREE valuation!
Our team is ready to help you sell your home for the highest possible price ASAP
© 2024 Listings courtesy of Canopy MLS as distributed by MLS GRID. All Rights Reserved.
Bought with Ted Watkins • EXP Realty LLC Ballantyne






