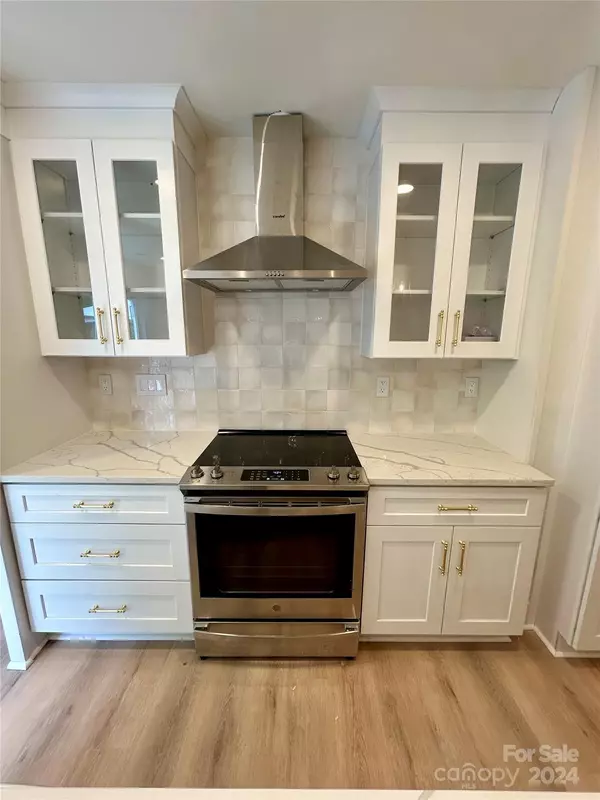$345,000
$345,000
For more information regarding the value of a property, please contact us for a free consultation.
8010 Kennet LN Fort Mill, SC 29707
3 Beds
4 Baths
2,007 SqFt
Key Details
Sold Price $345,000
Property Type Townhouse
Sub Type Townhouse
Listing Status Sold
Purchase Type For Sale
Square Footage 2,007 sqft
Price per Sqft $171
Subdivision Windsor Trace
MLS Listing ID 4150045
Sold Date 08/29/24
Style Transitional
Bedrooms 3
Full Baths 3
Half Baths 1
Construction Status Completed
HOA Fees $235/mo
HOA Y/N 1
Abv Grd Liv Area 1,338
Year Built 2003
Lot Size 871 Sqft
Acres 0.02
Property Description
Fully renovated and awaiting your arrival. Move-in ready, 2-story townhome with walkout basement offers 3 bedrooms and 3.5 baths in sought after Windsor Trace subdivision. Open plan, gourmet white kitchen with Quartz countertops, soft close cabinets/drawers, island with seating, and new appliances. Amazing electric fireplace with floor to ceiling tile surround. LVP flooring throughout plus red cherry wood stair treads. Modern designer finishes and lighting. Spacious master and secondary bedrooms with fully renovated baths. 3rd bedroom in basement as well as the perfect space for a theater, home gym, or rec room. Unit has assigned 2 parking spaces plus there is visitor parking nearby. Great location on Hwy. 521 near retail shopping and entertainment centers including Red Stone, Ballantyne, and Promenade at Carolina Reserve plus easy access to I-485. A MUST SEE!
Location
State SC
County Lancaster
Zoning HDR
Rooms
Basement Finished
Interior
Interior Features Cable Prewire
Heating Forced Air, Natural Gas
Cooling Central Air
Flooring Carpet, Hardwood, Vinyl
Fireplaces Type Electric, Great Room
Fireplace true
Appliance Dishwasher, Disposal, Electric Oven, Electric Range, Electric Water Heater, Exhaust Hood
Exterior
Exterior Feature Storage
Community Features Clubhouse
Roof Type Composition
Parking Type Parking Space(s)
Garage false
Building
Foundation Basement
Builder Name Potrait Homes
Sewer Public Sewer
Water City
Architectural Style Transitional
Level or Stories Two
Structure Type Brick Partial,Vinyl
New Construction false
Construction Status Completed
Schools
Elementary Schools Indian Land
Middle Schools Indian Land
High Schools Indian Land
Others
HOA Name Red Rock
Senior Community false
Acceptable Financing Cash, Conventional, FHA, VA Loan
Horse Property None
Listing Terms Cash, Conventional, FHA, VA Loan
Special Listing Condition None
Read Less
Want to know what your home might be worth? Contact us for a FREE valuation!
Our team is ready to help you sell your home for the highest possible price ASAP
© 2024 Listings courtesy of Canopy MLS as distributed by MLS GRID. All Rights Reserved.
Bought with Dawn Blewett • NorthGroup Real Estate LLC






