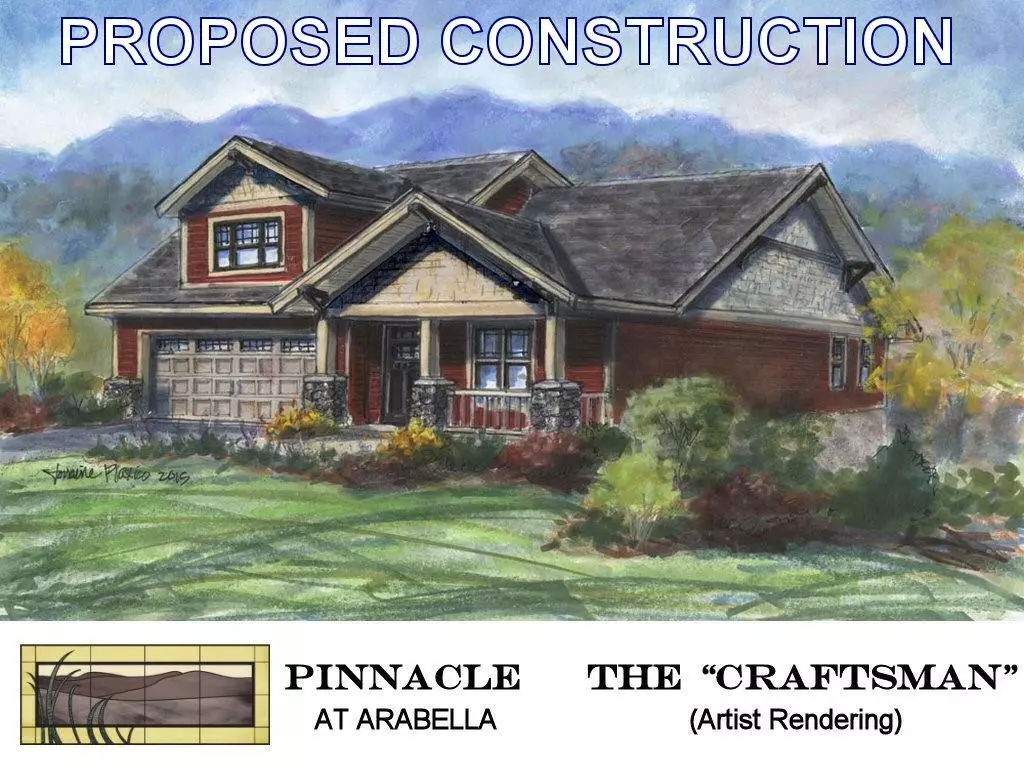$747,536
$745,000
0.3%For more information regarding the value of a property, please contact us for a free consultation.
193 Waightstill DR Arden, NC 28704
3 Beds
3 Baths
2,211 SqFt
Key Details
Sold Price $747,536
Property Type Single Family Home
Sub Type Single Family Residence
Listing Status Sold
Purchase Type For Sale
Square Footage 2,211 sqft
Price per Sqft $338
Subdivision Pinnacle At Arabella Heights
MLS Listing ID 4007739
Sold Date 08/30/24
Style Arts and Crafts
Bedrooms 3
Full Baths 3
Construction Status Proposed
HOA Fees $190/mo
HOA Y/N 1
Abv Grd Liv Area 2,211
Year Built 2023
Lot Size 4,791 Sqft
Acres 0.11
Lot Dimensions 52 x 93
Property Description
PROPOSED CONSTRUCTION The Craftsman 1 - This quality Arts & Crafts style home features an open floor plan and offers No Yard Work, Main-Floor Living, Low Maintenance Exteriors, with Pool and Clubhouse in place! Enjoy 1.25 miles of nature trails. Pinnacle at Arabella is a private, gated community in a desirable South Asheville/Arden location. Just a few of the standard features: vaulted ceilings, granite countertops, Bosch, KitchenAid (or equal) upgraded appliance packages, hardwood floors, gas fireplace, tankless on-demand water heater. NO City Taxes (county only), high-speed fiber-optic internet, natural gas, city water & sewer. PROPOSED - ALL PHOTOS ARE OF A SIMILAR HOME - NOT ACTUAL HOME. Plans & community info available in the clubhouse.
Need more space? Ask about adding a second bonus/bedroom upstairs.
Location
State NC
County Buncombe
Zoning R2
Rooms
Main Level Bedrooms 2
Interior
Interior Features Attic Walk In, Breakfast Bar, Entrance Foyer, Kitchen Island, Open Floorplan, Pantry, Split Bedroom, Vaulted Ceiling(s), Walk-In Closet(s)
Heating Forced Air, Natural Gas, Zoned
Cooling Ceiling Fan(s), Central Air, Electric, Zoned
Flooring Carpet, Tile, Wood
Fireplaces Type Gas, Gas Vented, Great Room
Fireplace true
Appliance Dishwasher, Disposal, Exhaust Hood, Gas Range, Gas Water Heater, Microwave, Plumbed For Ice Maker, Tankless Water Heater
Exterior
Exterior Feature Lawn Maintenance
Garage Spaces 2.0
Community Features Cabana, Clubhouse, Fitness Center, Gated, Street Lights, Walking Trails
Utilities Available Fiber Optics, Gas, Underground Power Lines, Underground Utilities
Waterfront Description None
View Mountain(s), Year Round
Roof Type Shingle
Parking Type Driveway, Attached Garage, Garage Door Opener
Garage true
Building
Lot Description Level
Foundation Crawl Space, Slab
Builder Name Lifestyle Homes
Sewer Public Sewer
Water City
Architectural Style Arts and Crafts
Level or Stories 1 Story/F.R.O.G.
Structure Type Fiber Cement,Stone Veneer,Wood
New Construction true
Construction Status Proposed
Schools
Elementary Schools Avery'S Creek/Koontz
Middle Schools Valley Springs
High Schools T.C. Roberson
Others
HOA Name Lifestyle Property Management
Senior Community false
Acceptable Financing Cash, Conventional
Horse Property None
Listing Terms Cash, Conventional
Special Listing Condition None
Read Less
Want to know what your home might be worth? Contact us for a FREE valuation!
Our team is ready to help you sell your home for the highest possible price ASAP
© 2024 Listings courtesy of Canopy MLS as distributed by MLS GRID. All Rights Reserved.
Bought with Jen Lowery • Patton Allen Real Estate LLC






