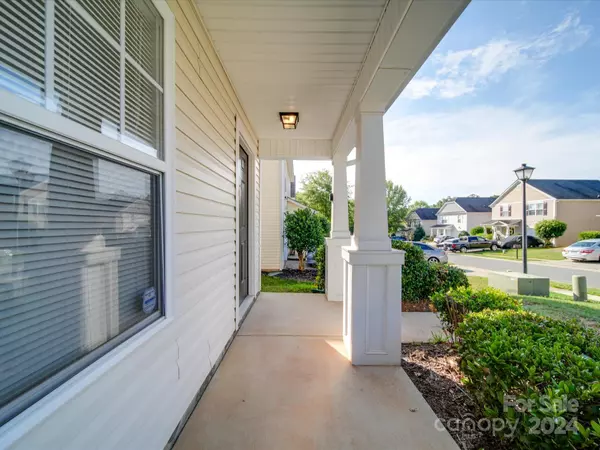$290,000
$299,900
3.3%For more information regarding the value of a property, please contact us for a free consultation.
8825 Michaw CT Charlotte, NC 28269
3 Beds
3 Baths
1,239 SqFt
Key Details
Sold Price $290,000
Property Type Single Family Home
Sub Type Single Family Residence
Listing Status Sold
Purchase Type For Sale
Square Footage 1,239 sqft
Price per Sqft $234
Subdivision Oak Hill
MLS Listing ID 4158953
Sold Date 09/19/24
Bedrooms 3
Full Baths 2
Half Baths 1
HOA Fees $14/ann
HOA Y/N 1
Abv Grd Liv Area 1,239
Year Built 2005
Lot Size 5,227 Sqft
Acres 0.12
Lot Dimensions 46 x 114
Property Description
SELLER OFFERING $3,500 CREDIT TO BUYER WITH ACCEPTABLE OFFER!! *** This 3 bedroom, 2.5 bath home is ready to welcome you! Perfect for entertaining as this home features an open floor plan with the living room and kitchen conveniently located on the main level! Relaxation awaits upstairs where all 3 bedrooms are situated, offering a peaceful retreat at the end of the day. Unwind or play in the privacy of your fenced backyard, perfect for barbecues, family fun, or letting your pets roam free. Your convenience is covered with an attached garage for easy car storage and additional peace of mind. Plus, experience the potential of blazing-fast Google Fiber internet! (Buyer needs to confirm). This home is situated towards the back of the neighborhood and a quick drive to 485/85 & WT Harris which will connect you to multiple parks, shopping, restaurants & more! Don't miss out on this fantastic opportunity!
Location
State NC
County Mecklenburg
Zoning R5
Interior
Interior Features Attic Stairs Pulldown
Heating Central, Forced Air
Cooling Central Air
Flooring Vinyl
Fireplace false
Appliance Dishwasher, Disposal, Electric Range, Microwave, Refrigerator
Exterior
Garage Spaces 1.0
Fence Back Yard, Wood
Parking Type Driveway, Attached Garage
Garage true
Building
Foundation Slab
Sewer Public Sewer
Water City
Level or Stories Two
Structure Type Vinyl
New Construction false
Schools
Elementary Schools David Cox Road
Middle Schools Ridge Road
High Schools Mallard Creek
Others
HOA Name Cedar Management
Senior Community false
Acceptable Financing Cash, Conventional, FHA, VA Loan
Listing Terms Cash, Conventional, FHA, VA Loan
Special Listing Condition None
Read Less
Want to know what your home might be worth? Contact us for a FREE valuation!
Our team is ready to help you sell your home for the highest possible price ASAP
© 2024 Listings courtesy of Canopy MLS as distributed by MLS GRID. All Rights Reserved.
Bought with Laura Shinkle • Coldwell Banker Realty






