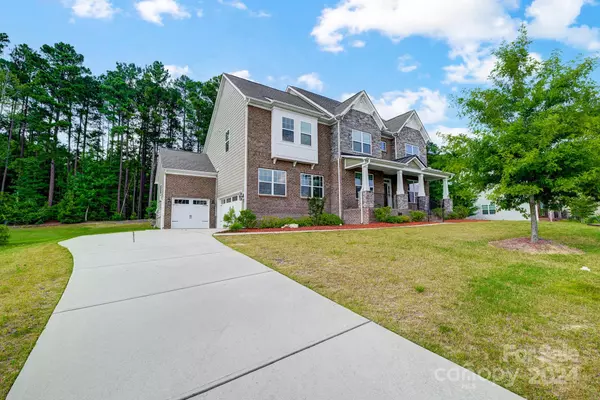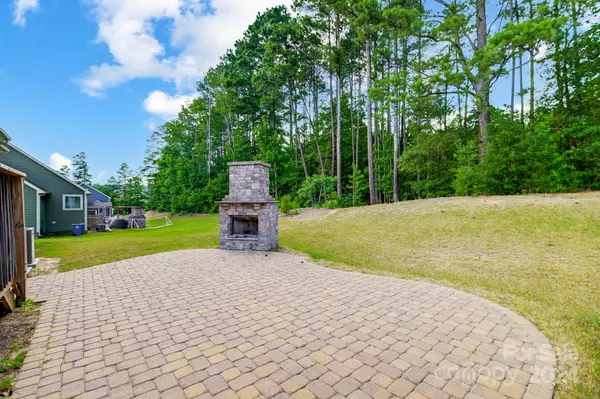$670,000
$695,000
3.6%For more information regarding the value of a property, please contact us for a free consultation.
14027 Derby Farm LN Charlotte, NC 28278
5 Beds
6 Baths
3,821 SqFt
Key Details
Sold Price $670,000
Property Type Single Family Home
Sub Type Single Family Residence
Listing Status Sold
Purchase Type For Sale
Square Footage 3,821 sqft
Price per Sqft $175
Subdivision Southern Trace
MLS Listing ID 4153832
Sold Date 10/02/24
Bedrooms 5
Full Baths 5
Half Baths 1
HOA Fees $68/qua
HOA Y/N 1
Abv Grd Liv Area 3,821
Year Built 2019
Lot Size 0.330 Acres
Acres 0.33
Property Description
PRICE REDUCTION!!!Motivated Seller! Offering a 2-1 Rate buydown for your buyer with an acceptable offer!! This beautiful 5 bedroom home is located on a corner lot in the sought after community of Southern Trace in Southwest Charlotte. Gorgeous hardwoods throughout the main floor welcome you home as you enter into the open floor plan. The main floor bedroom is the perfect inlaw suite as it is essentially a 2nd primary bedroom with an ensuite full bathroom. Sit on your back patio and relax with no neighbors behind your home and enjoy the peaceful serenity of the dense woods. There is plenty of room for entertaining with a large loft on the second floor as well as a large recreational room on the third floor. The community pool is within walking distance and easy access on and off of Youngblood Rd. Enjoy close proximity to Lake Wylie, Rivergate Shopping Center as well as convenient access to both hwy 485 and hwy 77.
Location
State NC
County Mecklenburg
Zoning RES
Rooms
Main Level Bedrooms 1
Interior
Heating Forced Air, Natural Gas
Cooling Central Air
Fireplaces Type Gas, Gas Log, Living Room
Fireplace true
Appliance Convection Oven, Dishwasher, Disposal, Gas Range, Gas Water Heater, Microwave, Refrigerator
Exterior
Garage Spaces 3.0
Fence Privacy
Parking Type Attached Garage
Garage true
Building
Lot Description Corner Lot
Foundation Crawl Space
Builder Name Lennar
Sewer Public Sewer
Water City
Level or Stories Three
Structure Type Brick Partial,Hardboard Siding,Stone
New Construction false
Schools
Elementary Schools Palisades Park
Middle Schools Southwest
High Schools Palisades
Others
Senior Community false
Acceptable Financing Cash, Conventional, FHA, VA Loan
Listing Terms Cash, Conventional, FHA, VA Loan
Special Listing Condition None
Read Less
Want to know what your home might be worth? Contact us for a FREE valuation!
Our team is ready to help you sell your home for the highest possible price ASAP
© 2024 Listings courtesy of Canopy MLS as distributed by MLS GRID. All Rights Reserved.
Bought with Deroux Topping • Keller Williams University City






