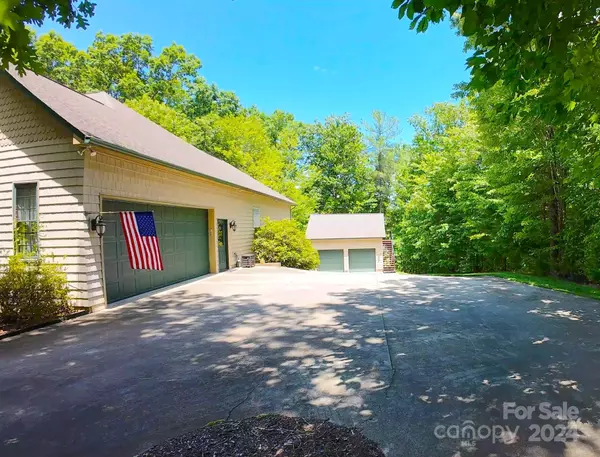$705,000
$715,000
1.4%For more information regarding the value of a property, please contact us for a free consultation.
1712 Songbird CT Lenoir, NC 28638
4 Beds
4 Baths
4,256 SqFt
Key Details
Sold Price $705,000
Property Type Single Family Home
Sub Type Single Family Residence
Listing Status Sold
Purchase Type For Sale
Square Footage 4,256 sqft
Price per Sqft $165
Subdivision Oak Forest
MLS Listing ID 4153591
Sold Date 10/02/24
Style Traditional
Bedrooms 4
Full Baths 3
Half Baths 1
Abv Grd Liv Area 3,012
Year Built 2008
Lot Size 2.554 Acres
Acres 2.554
Property Description
2.55 Acres of Natural Beauty Frame Stunning, Custom 4 BR, 3.5 BTH Dream Home w/Main level Dbl Garage + Heated and Cooled Detached Dbl complete with water closet, sink, floored loft, phone, cable. Impressive foyer flanked by a lovely formal dining room and living room with vaulted ceiling introduces a well appointed, pristinely cared for home. Kitchen features solid cherry cabinetry, large prep island, pantry, breakfast bar and is open to a casual dining area alongside a tremendous great room w/stepped trey ceiling and fireplace and french door opening to a 33’ trex floored deck. Primary Bdrm ensuite offers jetted tub, 60” shower and impressive WIC. Bedrooms 2 and 3 are both spaciously accommodating. Convenient main level office. Lower level reveals bedroom #4, full bath, huge flex space, an enviably sized workshop, plus a large den that opens to the covered patio. Upgrades include 4” hardwood floors, Pella windows, custom milled solid poplar doors and window trim + so much more.
Location
State NC
County Caldwell
Zoning SFR
Rooms
Basement Basement Shop, Daylight, Interior Entry, Partially Finished, Storage Space, Walk-Out Access, Walk-Up Access
Main Level Bedrooms 3
Interior
Interior Features Breakfast Bar, Built-in Features, Entrance Foyer, Garden Tub, Kitchen Island, Open Floorplan, Pantry, Split Bedroom, Storage, Walk-In Closet(s)
Heating Central, Heat Pump, Propane
Cooling Central Air, Dual, Electric, Heat Pump
Flooring Tile, Wood
Fireplaces Type Family Room
Fireplace true
Appliance Dishwasher, Electric Range
Exterior
Exterior Feature Storage
Garage Spaces 4.0
Utilities Available Cable Connected, Electricity Connected, Underground Power Lines
Waterfront Description None
Roof Type Shingle
Parking Type Driveway, Attached Garage, Detached Garage, Garage Door Opener, Garage Faces Side, Garage Shop
Garage true
Building
Lot Description Wooded
Foundation Basement, Crawl Space
Sewer Public Sewer
Water City
Architectural Style Traditional
Level or Stories One
Structure Type Brick Partial,Stone,Vinyl
New Construction false
Schools
Elementary Schools Whitnel
Middle Schools William Lenoir
High Schools Hibriten
Others
Senior Community false
Restrictions Manufactured Home Not Allowed,Modular Not Allowed,Subdivision
Acceptable Financing Cash, Conventional, FHA, VA Loan
Horse Property None
Listing Terms Cash, Conventional, FHA, VA Loan
Special Listing Condition None
Read Less
Want to know what your home might be worth? Contact us for a FREE valuation!
Our team is ready to help you sell your home for the highest possible price ASAP
© 2024 Listings courtesy of Canopy MLS as distributed by MLS GRID. All Rights Reserved.
Bought with Donna Laws • Foothills Realty, LLC






