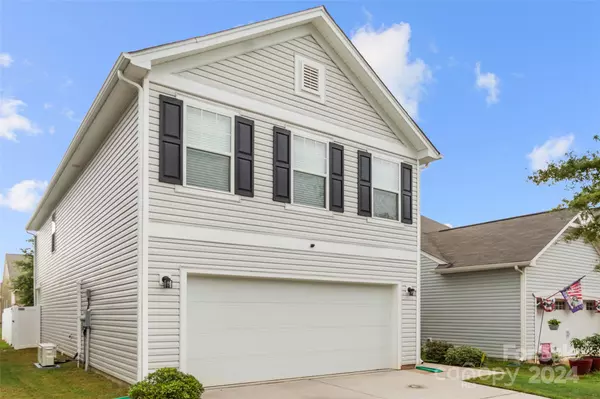$340,000
$345,000
1.4%For more information regarding the value of a property, please contact us for a free consultation.
6019 Halliwell ST Rock Hill, SC 29732
3 Beds
3 Baths
1,916 SqFt
Key Details
Sold Price $340,000
Property Type Single Family Home
Sub Type Single Family Residence
Listing Status Sold
Purchase Type For Sale
Square Footage 1,916 sqft
Price per Sqft $177
Subdivision Newport Lakes
MLS Listing ID 4164763
Sold Date 10/16/24
Bedrooms 3
Full Baths 2
Half Baths 1
HOA Fees $30/mo
HOA Y/N 1
Abv Grd Liv Area 1,916
Year Built 2018
Lot Size 3,484 Sqft
Acres 0.08
Property Description
Welcome to this beautiful home featuring 3 spacious bedrooms and 2.5 bathrooms. With an open concept layout, this is perfect for entertaining guests or enjoying meals. The updated kitchen design features granite countertops, breakfast bar seating at the island, canned lights, a large farmhouse sink, food pantry, and modern appliances. Large bedrooms and W.I. closets are found upstairs along with a spacious loft and laundry room. The impressive climate-controlled garage with finished high-end epoxy floors creates additional usable square footage for a sweet mancave, office, gym, etc. Additionally, this home boasts an oversized garden tub as well as his and hers closets in the master, whole house water filtration plus reverse osmosis drinking water filtration, fully fenced backyard, and more. Walk to get drinks at the brewery or drive minutes to shopping and dining.
Location
State SC
County York
Zoning PD
Interior
Interior Features Attic Other, Breakfast Bar, Kitchen Island, Pantry, Walk-In Closet(s)
Heating Electric, Forced Air, Heat Pump
Cooling Central Air
Flooring Carpet, Vinyl
Fireplace false
Appliance Dishwasher, Disposal, Dryer, Electric Range, Electric Water Heater, Microwave, Oven, Plumbed For Ice Maker, Refrigerator, Washer
Exterior
Garage Spaces 2.0
Fence Back Yard, Fenced
Community Features Playground, Pond, Sidewalks, Street Lights
Utilities Available Cable Available, Electricity Connected
Roof Type Shingle
Parking Type Attached Garage, Garage Faces Front
Garage true
Building
Lot Description Cleared, Level
Foundation Slab
Sewer County Sewer
Water County Water
Level or Stories Two
Structure Type Vinyl
New Construction false
Schools
Elementary Schools Mount Gallant
Middle Schools Dutchman Creek
High Schools Northwestern
Others
HOA Name Revelation Community Management
Senior Community false
Acceptable Financing Cash, Conventional, FHA, VA Loan
Listing Terms Cash, Conventional, FHA, VA Loan
Special Listing Condition Undisclosed
Read Less
Want to know what your home might be worth? Contact us for a FREE valuation!
Our team is ready to help you sell your home for the highest possible price ASAP
© 2024 Listings courtesy of Canopy MLS as distributed by MLS GRID. All Rights Reserved.
Bought with Sarah Peebles • Jason Mitchell Real Estate






