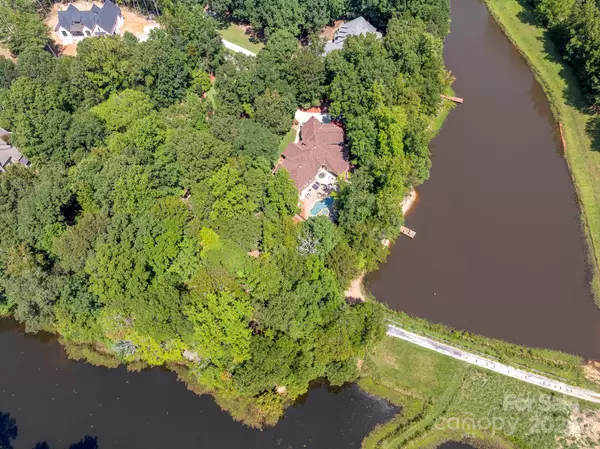$1,350,000
$1,390,000
2.9%For more information regarding the value of a property, please contact us for a free consultation.
4715 Rockwood DR Waxhaw, NC 28173
4 Beds
5 Baths
4,466 SqFt
Key Details
Sold Price $1,350,000
Property Type Single Family Home
Sub Type Single Family Residence
Listing Status Sold
Purchase Type For Sale
Square Footage 4,466 sqft
Price per Sqft $302
Subdivision Heathwood
MLS Listing ID 4178200
Sold Date 10/21/24
Style Transitional
Bedrooms 4
Full Baths 4
Half Baths 1
Construction Status Completed
Abv Grd Liv Area 4,091
Year Built 2007
Lot Size 1.780 Acres
Acres 1.78
Property Description
Coyote Lodge! A little piece of the mountains 1.5 miles from downtown Waxhaw. Total privacy, nestled in the woods on a pristine pond, surrounded by nature with loads of wildlife. Long list of significant improvents including new roof (2024), Nat Gas conversion, whole house generator, encapsulated crawl space, HVAC on one unit, Phantom Screens with a 4 season room on the porch, landscape lighting, and a stunning water feature around the pool. Immediately when you enter you experience the feeling of a secluded lodge. The vaulted wood ceiling in the living room invites you into this amazing setting. Main floor living is open with 2 primary suites and an office. Bedroom and Bonus/bedroom upstairs could be used as a suite or 2 bedrooms. So much to appreciate and the icing on the cake is the backyard oasis. Phantom screened porch with FP and deck overlook a gorgeous salt water pool, pondview, and lush greenery with access to the bonus room and a full bath for use at the pool down below.
Location
State NC
County Union
Zoning R-20
Body of Water Pond
Rooms
Basement Exterior Entry, Partially Finished, Storage Space, Walk-Out Access
Main Level Bedrooms 2
Interior
Interior Features Attic Walk In, Built-in Features, Cable Prewire, Central Vacuum, Kitchen Island, Open Floorplan, Pantry, Split Bedroom, Storage, Walk-In Closet(s), Walk-In Pantry, Wet Bar, Whirlpool
Heating Floor Furnace, Forced Air, Heat Pump, Natural Gas, Zoned
Cooling Ceiling Fan(s), Central Air, Dual, Ductless, Electric
Flooring Carpet, Tile, Wood
Fireplaces Type Family Room, Gas, Gas Log, Living Room, Porch
Fireplace true
Appliance Bar Fridge, Convection Oven, Dishwasher, Disposal, Down Draft, Dryer, Gas Cooktop, Gas Water Heater, Microwave, Refrigerator, Refrigerator with Ice Maker, Self Cleaning Oven, Washer/Dryer
Exterior
Exterior Feature Dock
Garage Spaces 3.0
Fence Back Yard, Fenced
Community Features Pond
Utilities Available Cable Connected, Electricity Connected, Gas
Waterfront Description Dock
View Water, Year Round
Roof Type Shingle
Parking Type Driveway, Attached Garage, Garage Door Opener, Golf Cart Garage, Keypad Entry
Garage true
Building
Lot Description Cul-De-Sac, Hilly, Rolling Slope, Wooded, Views, Waterfront
Foundation Basement, Crawl Space
Builder Name Drinnon Custom Homes
Sewer Septic Installed
Water Well
Architectural Style Transitional
Level or Stories One and One Half
Structure Type Hard Stucco,Stone,Wood
New Construction false
Construction Status Completed
Schools
Elementary Schools Unspecified
Middle Schools Unspecified
High Schools Unspecified
Others
HOA Name Heathwood HOA
Senior Community false
Restrictions Subdivision
Acceptable Financing Cash, Conventional
Horse Property None
Listing Terms Cash, Conventional
Special Listing Condition None
Read Less
Want to know what your home might be worth? Contact us for a FREE valuation!
Our team is ready to help you sell your home for the highest possible price ASAP
© 2024 Listings courtesy of Canopy MLS as distributed by MLS GRID. All Rights Reserved.
Bought with Angela Cerbelli • Assist2sell Buyers & Sellers 1st Choice LLC




