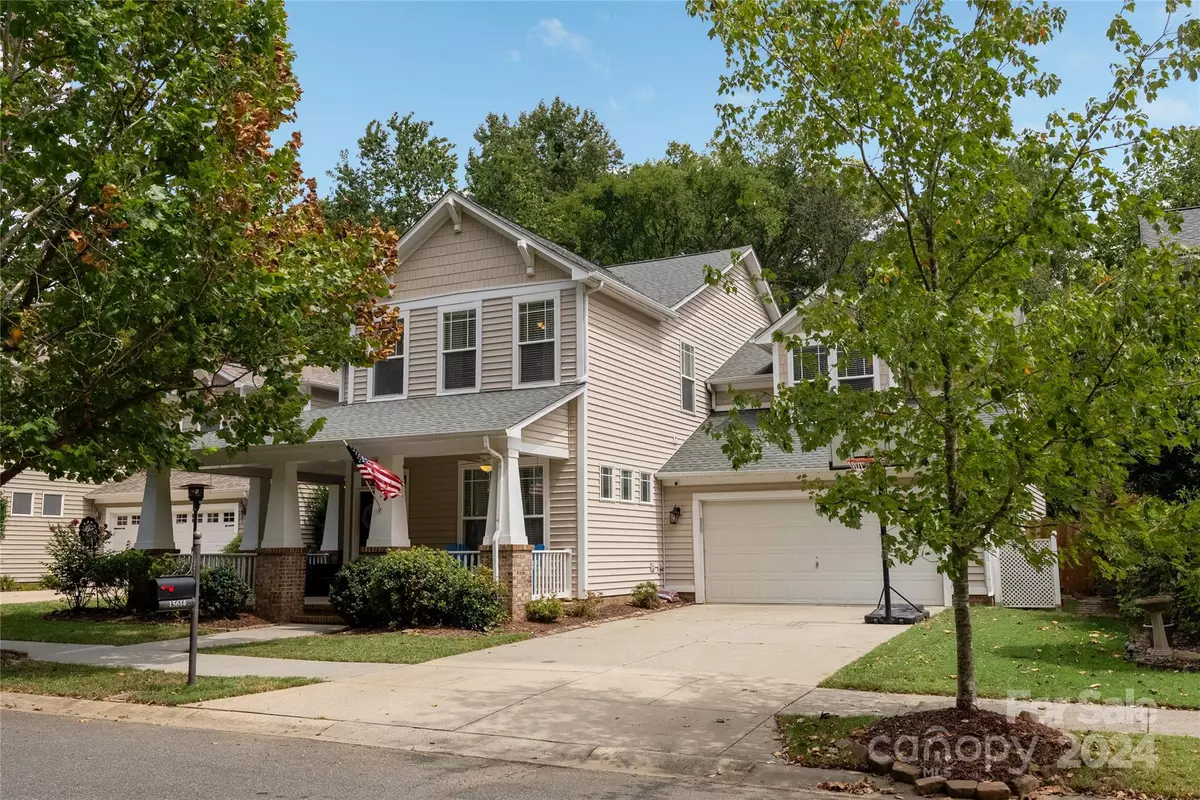$616,000
$590,000
4.4%For more information regarding the value of a property, please contact us for a free consultation.
15614 Sagefield DR Huntersville, NC 28078
4 Beds
3 Baths
2,915 SqFt
Key Details
Sold Price $616,000
Property Type Single Family Home
Sub Type Single Family Residence
Listing Status Sold
Purchase Type For Sale
Square Footage 2,915 sqft
Price per Sqft $211
Subdivision Macaulay
MLS Listing ID 4179834
Sold Date 10/23/24
Style Transitional
Bedrooms 4
Full Baths 2
Half Baths 1
Construction Status Completed
HOA Fees $74/ann
HOA Y/N 1
Abv Grd Liv Area 2,915
Year Built 2001
Lot Size 7,884 Sqft
Acres 0.181
Property Description
Charming Craftsman-style home in the desirable Macaulay neighborhood, offering 4 bedrooms, 2.5 bathrooms, and an open concept layout with high ceilings and abundant natural light. Perfectly positioned across from a pocket park with trees, a bridge, creek, and playground, the home features a spacious wraparound front porch. The private main-floor primary suite includes a renovated primary bath and custom walk-in closet. The gourmet kitchen boasts stainless appliances, granite countertops, a kitchen island, and freshly painted cabinets, flowing seamlessly into the dining area and 2-story great room with built-ins. A large sliding glass door opens to a 434-square-foot screened porch overlooking the fenced, wooded backyard. Upstairs, you'll find three additional bedrooms, a newly renovated full bath, and a huge bonus room. Enjoy the flat driveway and a prime location near A-rated Grand Oak Elementary, with neighborhood amenities like pools, tennis courts, playgrounds, and ponds.
Location
State NC
County Mecklenburg
Zoning NR
Rooms
Main Level Bedrooms 1
Interior
Interior Features Attic Stairs Pulldown, Built-in Features, Cable Prewire, Kitchen Island, Open Floorplan, Pantry, Walk-In Closet(s)
Heating Forced Air
Cooling Ceiling Fan(s), Central Air
Flooring Carpet, Tile, Vinyl
Fireplaces Type Gas, Gas Log, Great Room
Fireplace true
Appliance Dishwasher, Electric Cooktop, Gas Water Heater, Microwave, Plumbed For Ice Maker
Exterior
Exterior Feature Fire Pit
Garage Spaces 2.0
Fence Fenced
Community Features Clubhouse, Playground, Pond, Recreation Area, Sidewalks, Street Lights, Tennis Court(s)
Utilities Available Cable Available, Electricity Connected, Gas, Underground Utilities
Parking Type Driveway, Attached Garage, Garage Faces Front
Garage true
Building
Foundation Slab
Sewer Public Sewer
Water City
Architectural Style Transitional
Level or Stories Two
Structure Type Vinyl
New Construction false
Construction Status Completed
Schools
Elementary Schools Grand Oak
Middle Schools Francis Bradley
High Schools Hopewell
Others
HOA Name Cedar Management Group
Senior Community false
Restrictions Architectural Review
Acceptable Financing Cash, Conventional, VA Loan
Listing Terms Cash, Conventional, VA Loan
Special Listing Condition None
Read Less
Want to know what your home might be worth? Contact us for a FREE valuation!
Our team is ready to help you sell your home for the highest possible price ASAP
© 2024 Listings courtesy of Canopy MLS as distributed by MLS GRID. All Rights Reserved.
Bought with Chris Klebba • RE/MAX EXECUTIVE






