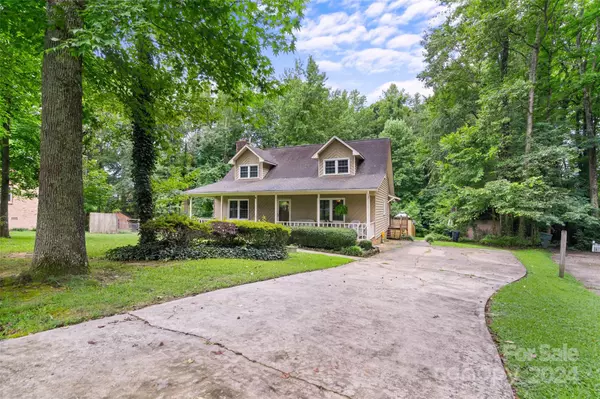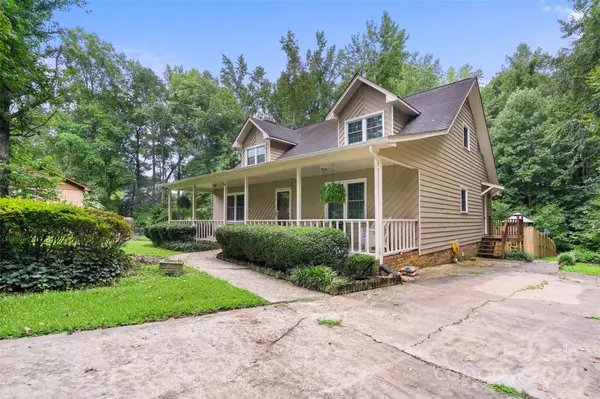$300,000
$300,000
For more information regarding the value of a property, please contact us for a free consultation.
2641 Birchwood DR Gastonia, NC 28052
3 Beds
3 Baths
1,904 SqFt
Key Details
Sold Price $300,000
Property Type Single Family Home
Sub Type Single Family Residence
Listing Status Sold
Purchase Type For Sale
Square Footage 1,904 sqft
Price per Sqft $157
Subdivision Lakewood Forest
MLS Listing ID 4165397
Sold Date 10/31/24
Bedrooms 3
Full Baths 2
Half Baths 1
Abv Grd Liv Area 1,904
Year Built 1979
Lot Size 0.660 Acres
Acres 0.66
Property Description
Welcome to 2641 Birchwood, a beautifully maintained home nestled in the heart of Gastonia, North Carolina. Built in the 1970s, this residence combines timeless charm with modern comforts. Recent upgrades enhance its appeal, including a fully encapsulated crawlspace that ensures a clean and energy-efficient environment. Inside, you'll find a home that is in great condition, reflecting the seller’s meticulous care and attention to detail. Enjoy the benefits of numerous updates throughout, which blend seamlessly with the home's classic features. With its excellent condition and thoughtful improvements, such as, new windows and new state of the art energy efficient air conditioning system, this property offers a perfect balance of character and convenience.
Location
State NC
County Gaston
Zoning R1A
Rooms
Main Level Bedrooms 1
Interior
Heating Central
Cooling Central Air
Fireplace true
Appliance Plumbed For Ice Maker
Exterior
Exterior Feature Storage
Fence Back Yard
Parking Type Driveway
Garage false
Building
Lot Description Cul-De-Sac
Foundation Crawl Space
Sewer Public Sewer
Water City
Level or Stories One and One Half
Structure Type Wood
New Construction false
Schools
Elementary Schools Pleasant Ridge
Middle Schools Southwest
High Schools Hunter Huss
Others
Senior Community false
Acceptable Financing Cash, Conventional, FHA, VA Loan
Listing Terms Cash, Conventional, FHA, VA Loan
Special Listing Condition None
Read Less
Want to know what your home might be worth? Contact us for a FREE valuation!
Our team is ready to help you sell your home for the highest possible price ASAP
© 2024 Listings courtesy of Canopy MLS as distributed by MLS GRID. All Rights Reserved.
Bought with Jennifer Kornegay • Keller Williams Connected






