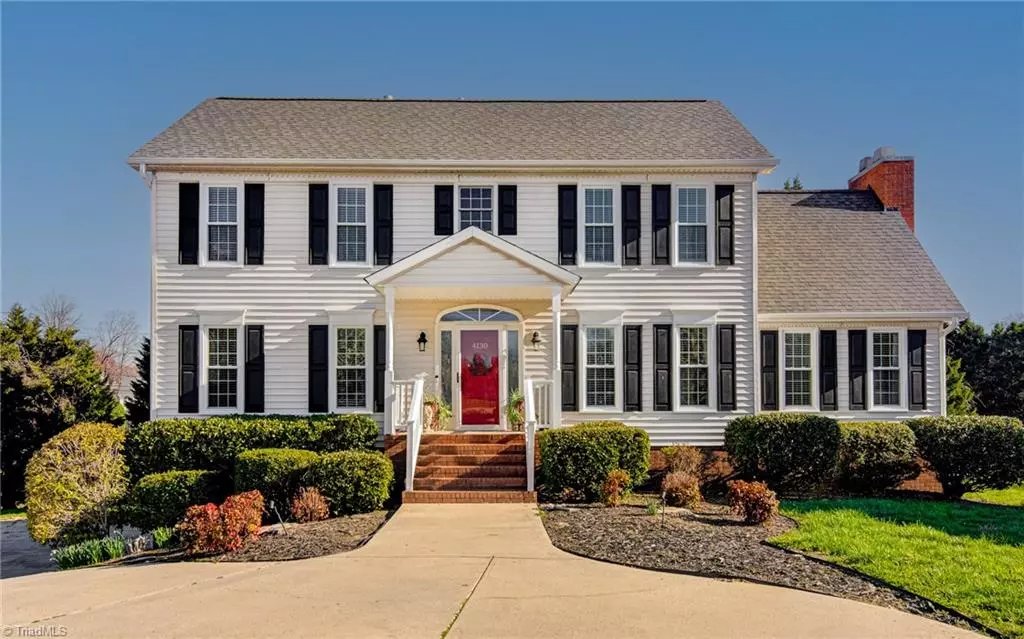$390,000
$390,000
For more information regarding the value of a property, please contact us for a free consultation.
4130 Stonemill DR High Point, NC 27265
4 Beds
3 Baths
0.38 Acres Lot
Key Details
Sold Price $390,000
Property Type Single Family Home
Sub Type Stick/Site Built
Listing Status Sold
Purchase Type For Sale
MLS Listing ID 1135775
Sold Date 10/31/24
Bedrooms 4
Full Baths 3
HOA Fees $20/ann
HOA Y/N Yes
Originating Board Triad MLS
Year Built 1997
Lot Size 0.380 Acres
Acres 0.38
Property Description
Welcome to this lovely and spacious home! Wonderful floorplan that allows for easy flow between living areas. Large great room features gleaming hardwood flooring and gas log fireplace. Terrific kitchen with granite counters, tile backsplash, island, pantry, and sunny breakfast area. Bedroom and full bath on the main level is great for guests. Formal dining room and formal living room/office allow for great flex space on the main level. Primary bedroom with large walk-in closet and en suite bathroom with large bath. All bedrooms are nice sized. Large bonus room in the basement plus huge cozy den with fireplace! Private backyard with large deck for grilling and chilling, cul de sac lot, great place for play! Wonderful location so convenient to retail and easy access to all the Triad. New roof 2018! Your home is waiting for you! See Agent Only Remarks.
Location
State NC
County Guilford
Rooms
Basement Finished, Basement
Interior
Interior Features Great Room, Ceiling Fan(s), Dead Bolt(s), Soaking Tub, Kitchen Island, Pantry, Separate Shower, Solid Surface Counter
Heating Forced Air, Multiple Systems, Natural Gas
Cooling Central Air
Flooring Carpet, Tile, Vinyl, Wood
Fireplaces Number 2
Fireplaces Type Gas Log, Den, Great Room
Appliance Microwave, Dishwasher, Disposal, Gas Cooktop, Slide-In Oven/Range, Gas Water Heater
Laundry Main Level, Washer Hookup
Exterior
Exterior Feature Lighting
Garage Attached Garage, Basement Garage, Side Load Garage
Garage Spaces 2.0
Fence Fenced, Partial
Pool None
Parking Type Garage, Driveway, Garage Door Opener, Attached, Basement, Garage Faces Side
Building
Lot Description City Lot, Cul-De-Sac, Subdivided
Sewer Public Sewer
Water Public
New Construction No
Schools
Elementary Schools Southwest
Middle Schools Choice Zone
High Schools Choice Zone
Others
Special Listing Condition Owner Sale
Read Less
Want to know what your home might be worth? Contact us for a FREE valuation!
Our team is ready to help you sell your home for the highest possible price ASAP

Bought with Berkshire Hathaway HomeServices Yost & Little Realty






