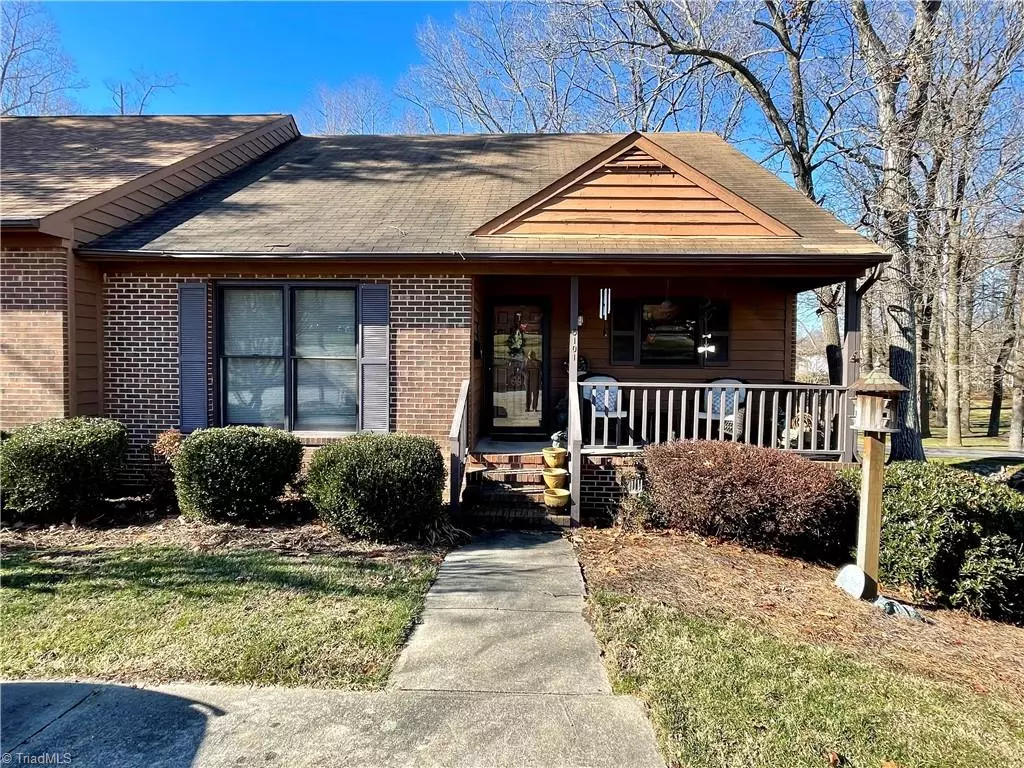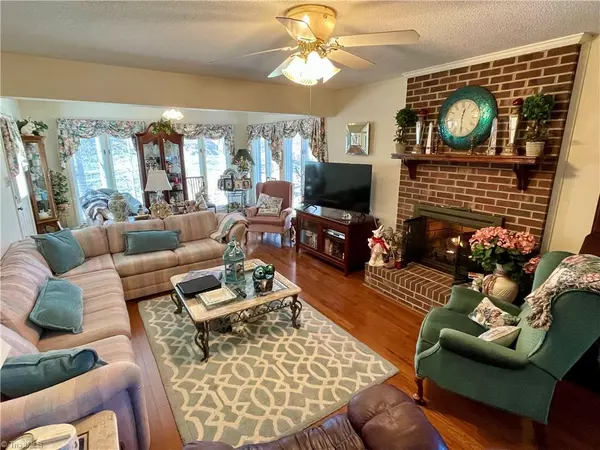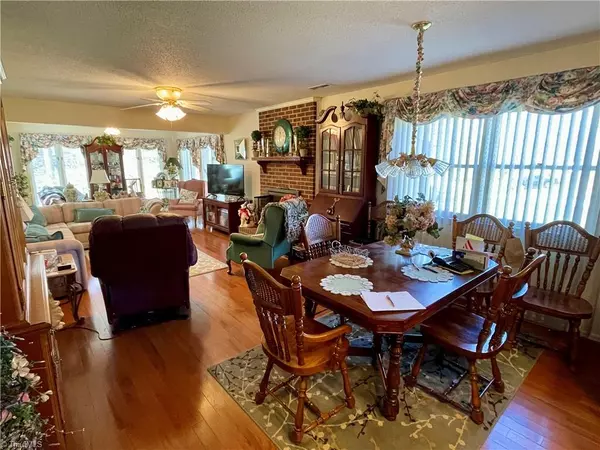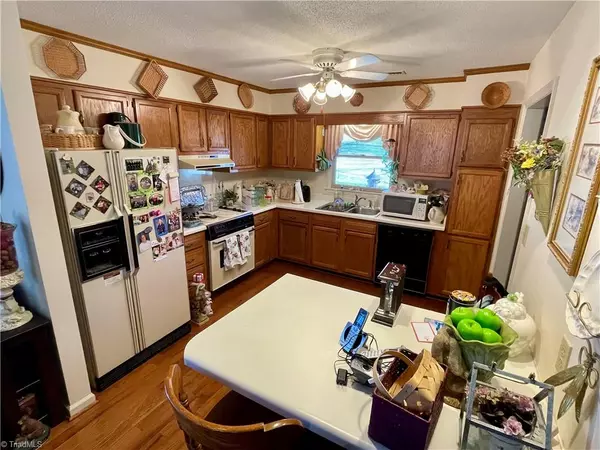$245,000
$250,000
2.0%For more information regarding the value of a property, please contact us for a free consultation.
5101 Village LN Archdale, NC 27263
3 Beds
3 Baths
1,750 SqFt
Key Details
Sold Price $245,000
Property Type Townhouse
Sub Type Townhouse
Listing Status Sold
Purchase Type For Sale
Square Footage 1,750 sqft
Price per Sqft $140
Subdivision Creekside Village
MLS Listing ID 1166672
Sold Date 03/14/25
Bedrooms 3
Full Baths 3
HOA Fees $143/mo
HOA Y/N Yes
Year Built 1989
Lot Size 2,178 Sqft
Acres 0.05
Property Sub-Type Townhouse
Source Triad MLS
Property Description
Discover this thoughtfully designed 3 bedroom, 3 bathroom townhome in Archdale's Creekside Village community! Offering a versatile layout, this home offers 2 primary bedrooms - one conveniently located on the main level and another on the upper level. The main level features a spacious open floor plan with the kitchen, dining room, living room and sunroom seamlessly flowing together. A cozy fireplace with gas logs in the living room for indoor enjoyment and a private deck for outdoor relaxation. Located across the street from Archdale's Creekside Park, you'll enjoy direct access to the park and it's amenities by use of the greenway. Residents of the Creekside Village can also enjoy their own private community pool with an annual fee separate from the monthly dues. (Exterior Maintenance: Owners are responsible for their own windows, exterior doors, back deck and porch lights. See the community handbook regarding HOA and Owner responsibilities. HOA is responsible for the termite bond.)
Location
State NC
County Randolph
Rooms
Basement Crawl Space
Interior
Heating Heat Pump, Electric
Cooling Central Air
Flooring Carpet, Tile, Wood
Fireplaces Number 1
Fireplaces Type Living Room
Appliance Dishwasher, Slide-In Oven/Range, Electric Water Heater
Exterior
Pool Community
Building
Sewer Public Sewer
Water Public
Architectural Style Traditional
New Construction No
Schools
Elementary Schools Trindale
Middle Schools Wheatmore
High Schools Wheatmore
Others
Special Listing Condition Owner Sale
Read Less
Want to know what your home might be worth? Contact us for a FREE valuation!
Our team is ready to help you sell your home for the highest possible price ASAP

Bought with Allred & Company, REALTORS






