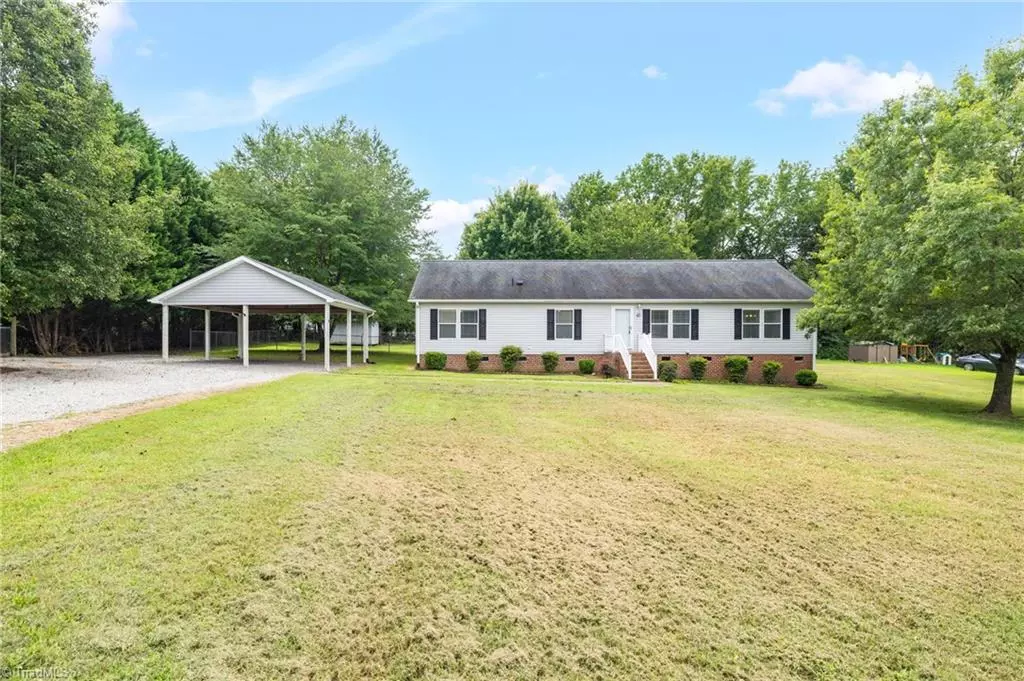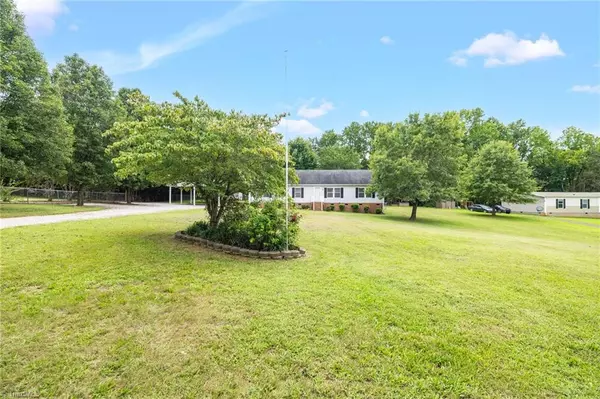$246,900
$239,900
2.9%For more information regarding the value of a property, please contact us for a free consultation.
87 Whitestone DR Ruffin, NC 27326
3 Beds
2 Baths
1,728 SqFt
Key Details
Sold Price $246,900
Property Type Single Family Home
Sub Type Modular
Listing Status Sold
Purchase Type For Sale
Square Footage 1,728 sqft
Price per Sqft $142
MLS Listing ID 1191311
Sold Date 10/20/25
Bedrooms 3
Full Baths 2
HOA Y/N No
Year Built 2001
Lot Size 1.140 Acres
Acres 1.14
Property Sub-Type Modular
Source Triad MLS
Property Description
Beautiful & Move-In Ready! Welcome to this charming and comfortable home that's ready for you to make it your own. The inviting eat-in kitchen boasts custom wood countertops, a spacious island, and a split-bedroom layout for added privacy. Enjoy abundant closet space throughout. The primary suite features a bath with double sinks, a tile shower, and a soaking tub, providing ultimate relaxation. A stylish barn door leads to the cozy den with a fireplace (gas log hookup ready), perfect for entertaining. The hall bath features an updated countertop and cabinet. Step outside to a deck overlooking the fenced backyard—complete with a storage building and a 2-car detached carport. Ample parking makes hosting friends and family a breeze.
Location
State NC
County Caswell
Rooms
Other Rooms Storage
Basement Crawl Space
Interior
Interior Features Built-in Features, Ceiling Fan(s), Dead Bolt(s), Soaking Tub, Kitchen Island, Separate Shower
Heating Heat Pump, Electric
Cooling Central Air
Flooring Carpet, Engineered Hardwood, Vinyl
Fireplaces Number 1
Fireplaces Type Den
Appliance Dishwasher, Electric Water Heater
Laundry Dryer Connection, Main Level, Washer Hookup
Exterior
Parking Features Detached Carport
Garage Spaces 2.0
Fence Fenced
Pool None
Landscape Description Clear,Fence(s),Flat
Building
Lot Description Cleared, Level
Sewer Septic Tank
Water Well
Architectural Style Ranch
New Construction No
Schools
Elementary Schools North
Middle Schools Dillard
High Schools Bartlett Yancey
Others
Special Listing Condition Owner Sale
Read Less
Want to know what your home might be worth? Contact us for a FREE valuation!
Our team is ready to help you sell your home for the highest possible price ASAP

Bought with Realty One Group Results Reidsville







